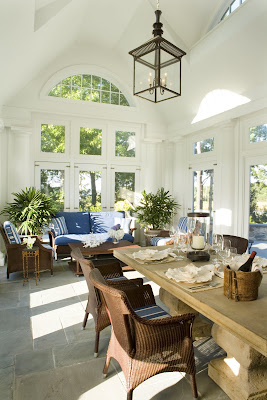 (all photos by Eric Roth - used by permission)
(all photos by Eric Roth - used by permission)I have always loved the Shingle style and Clapboard homes of New England and especially Cape Cod. So imagine my delight when
Catalano Architects, whose firm has been has been widely published, including features in Metropolitan Home, The Boston Globe, Better Homes and Gardens, Custom Home and Down East Magazine;
offered me a sneak peek into their one of their
spectacular projects in Oyster Harbor, Cape Cod, Massachusetts.

It is a large home but
Catalano Architects kept this sprawling house from appearing huge by introducing a variety of roof lines and shapes. This gives the impression that the house has grown over the years, a piece at a time. They tend to design a home that is "traditional" without being specifically historical. Creating a house like this for their elite clientele usually takes close to 24 months from design to finish build. Let's have a look inside.
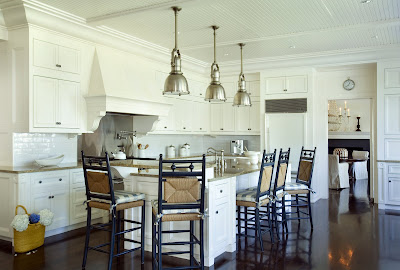
A wonderful classic white kitchen with subway tile and dark wood floors. This is a classic! I like the texture of the counter stools and lights look like Circa lighting. Notice how the crown molding of the cabinets goes right up to the
beadboard ceiling and wraps around the space.

A pretty breakfast nook! I love the built in banquette seating. Notice how the windows are a bit higher to accommodate not only the bench but also the cushion on top.
Catalano makes sure that during the design phase the landscape architect and interior designer have a voice in the project. The results are obviously beautiful and very well planned. Right down the seat cushion! Sconces with checkered shades echo the checks on the seat cushions.

The color scheme in the family room is so soothing and classic New England Beach house! It highlights the water views from the expansive windows. Notice the architectural detail in the room - wainscoting, built in benches and ceiling mouldings all add a level of detail that adds a richness to this project. Sconces on either side of the bench and a hanging lantern are also nice touches.
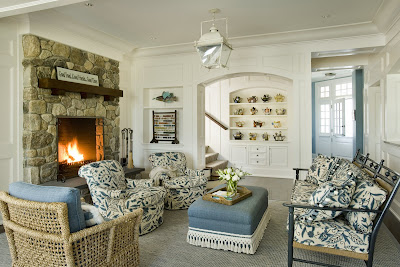
Though the house is large the room scale is perfect. Here the sitting room feels cozy with the addition of a spectacular stone fireplace. Again notice the details: Built ins, wainscoting even a small niche for an antiques. Also notice how the designer adds textural interest in this room with the wicker chairs, bench, heavy fringed ottoman and carpet. Another lantern hangs above.
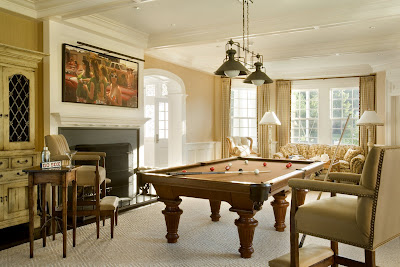
The house was obviously built for fun - here is a wonderful pool room. The departure from blues to tans and
beiges give this room a more masculine feel. Notice the archway to the front hall - not only are the moldings wonderful but the depth of sides of the archway adds a feeling of heft and subtlety give the home a feeling of
significance.

The upstairs entry hall is so pretty. The windows flood the space with incredible light. I also admire the railing detail. Again wood finish work detailing abounds.

The
sunroom is a wonderful space. Notice the hardware on the doors - a really fabulous touch. Of course the decor is beautiful and a wonderful transition to the outdoors. I love the pine garden table and wicker chairs. Notice the windows - here you see them from the inside.

And now from the outside. I love the eyebrow window in the
sunroom. I love the interest it adds inside the room, but also to the roof lines. Here you see the
bluestone patio and infinity edge pool. This is also a wonderful example of how the landscape architect, being involved from the early phases was able to create such a beautiful area.

Another photo of the pool from a different angle. I really love the softness of grass/stone pathway. Also notice the iron railings and the way the small annual beds create softness in what could be hard corners on opposite sides of the stairways.
.
The work of Catalano Architects has been recognized and has won several design awards from Metropolitan Home and The Boston Globe. Metropolitan Home magazine observed, "Architecture doesn't get any better - or more satisfying - than this."
.
Still want to see more? Pick up Better Homes and Gardens Beautiful Homes Summer 2009 issue to see more of their work featured on the cover and inside! I also encourage you to visit
Catalano Architects website to see more of their beautiful projects.
Many thanks to Thomas Catalano and his staff for sharing this wonderful project.
 I love to find designers who have a look and style that is fresh and fun, but also traditional. Designers who have a coastal look that is so wonderful and leaves you wanting more.
I love to find designers who have a look and style that is fresh and fun, but also traditional. Designers who have a coastal look that is so wonderful and leaves you wanting more.  So I was thrilled to be reacquainted with the work of Molly Frey from Marblehead, Massachusetts via House of Turquoise. (if you have a moment do go over and see all Erin's wonderful posts - I never miss one!!)
So I was thrilled to be reacquainted with the work of Molly Frey from Marblehead, Massachusetts via House of Turquoise. (if you have a moment do go over and see all Erin's wonderful posts - I never miss one!!)  I say reacquainted because I had also seen Molly Frey's work via Bandelle and had put that wonderful post in my saved file in the summer.
I say reacquainted because I had also seen Molly Frey's work via Bandelle and had put that wonderful post in my saved file in the summer. When I went to Molly Frey's website I was reminded once again how much I admire her work. I have saved clippings from many of her rooms which have appeared in Traditional Home, Better Homes and Gardens, Renovation Style and New England Home.
When I went to Molly Frey's website I was reminded once again how much I admire her work. I have saved clippings from many of her rooms which have appeared in Traditional Home, Better Homes and Gardens, Renovation Style and New England Home.


















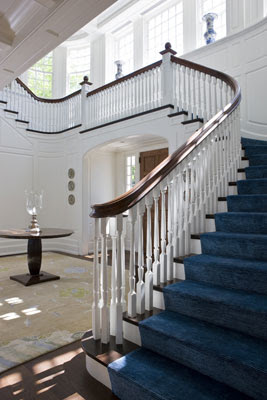 A beautiful entryway with incredible light. Notice the moulding details on the staircase and around the windows.
A beautiful entryway with incredible light. Notice the moulding details on the staircase and around the windows.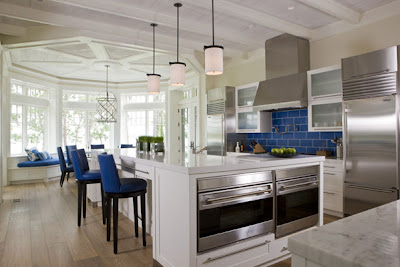
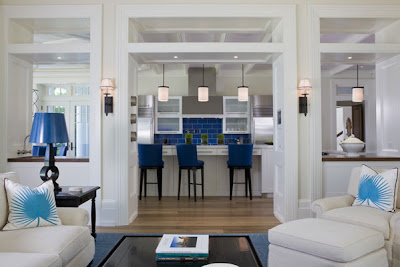





 It is a large home but
It is a large home but 


 Though the house is large the room scale is perfect. Here the sitting room feels cozy with the addition of a spectacular stone fireplace. Again notice the details: Built ins, wainscoting even a small niche for an antiques. Also notice how the designer adds textural interest in this room with the wicker chairs, bench, heavy fringed ottoman and carpet. Another lantern hangs above.
Though the house is large the room scale is perfect. Here the sitting room feels cozy with the addition of a spectacular stone fireplace. Again notice the details: Built ins, wainscoting even a small niche for an antiques. Also notice how the designer adds textural interest in this room with the wicker chairs, bench, heavy fringed ottoman and carpet. Another lantern hangs above.


 And now from the outside. I love the eyebrow window in the
And now from the outside. I love the eyebrow window in the 

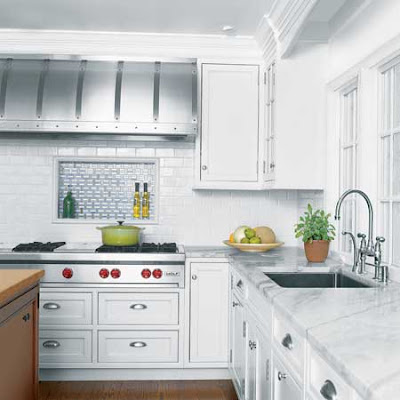
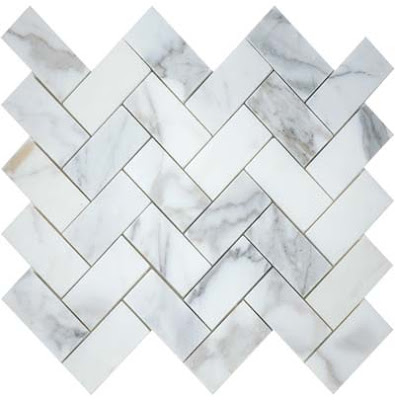
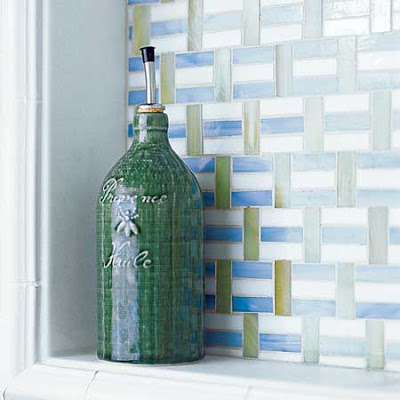 Here is my box out behind my stove:
Here is my box out behind my stove: