
Belgian design is hot, hot, hot – swiftly taking the place of Swedish design in the trendiest style. Why Belgium, as opposed to say, The Netherlands? According to my friend, Ron Empel, owner of Empel Collections – a custom lighting company, and a native of Holland, the sleepy county of Belgium is home to two extreme classes, the ultra rich and the ultra poor – with very few in the middle. The Netherlands, by contrast, is a country of the middle – with few wealthy citizens and few poor. Where there is extreme wealth, there is usually good design to support the upper class’ desires and Belgium has been producing some very good design lately. It all started a few decades ago when the interior designer, antiquarian Axel Vervoordt, moved into a castle, made it his home and shop and invited the world to see his wares. Riding on Vervoodt’s coat tails, a group of architects and designers are now cashing in on the sudden wealth of publicity and now Belgian Design is THE look to have. The traditional Belgian style – not its contemporary style (which is plentiful) – is quiet and monotone. Few printed fabrics are used; instead plain linens and deep-hued velvets are favored. Houses in the country are renovated using antique elements – ancient stone floors, beams, marble staircases, and acres of limed wood - everywhere. The accessories are overscaled and very few – books are usually plentiful. Sofas are austere - large, long, and slipped – the opposite of our soft, down-filled cushions. Lighting fixtures play a big part in the design – oversized always, either lanterns or crystal chandeliers are used. Textures are a very large part of this style – rough, rustic woods and stone surfaces are played against smooth, shiny crystals and glass. To truly understand the Belgian look, the publishing house Beta-Plus is a great place to start.
Today, we’ll look at two houses in the Belgium countryside that typify the trendy Belgian look.
House #1

The first house – pictured above and here:
The living room – with an oversized arm chair, slipped in a neutral Belgian linen. The floors are large flags, antique - no doubt. The accessories are a lone tortoise shell. A basket of wood, much used, – becomes the objet d’art. The walls are fauxed in a light khaki tone, which picks up the linen color and the color of the freshly chopped wood.

The dining table is surrounded by a mass of arm chairs, slipped in persimmon linen. The iron framed windows open to the terrace, but can be covered against the cold wind by a lined, linen shade with curtains. The floors are antique tiles. The oversized chandelier becomes the focal point.

A close up of the chandelier. Notice the accessories on the table, so typical of Belgian design, plain concrete vases and balls, with an old, antique book.

The powder room continues the austere Belgian design – a concrete sink with a single aged faucet. An antique window is made into a mirror. Everything is a neutral putty color, even the stacks of towels. As usual, the useful towels becomes a design element.

The stair hall. The floors are typically Belgian – unstained and unfinished planks, the color of the wood becomes the design element. The stairs are also unadorned. A trio of deep archways line the hall. The console is an ancient piece – rustic like the floors. The lamp, made out of a simple plain vase, continues the rough textured feel found throughout.

The bedroom on the top floor opens to the large bath and dressing area. The floor is smooth concrete. The walls are plaster and wood planks. Ancient beams hold up the roof.

The dressing room, open to the bedroom, seen on the right behind the mirror. A large chandelier lights the area. The closets are behind the wooden plank doors. The center island dresser is topped with concrete, and a few baskets. Not sure who is standing there in a bathrobe!!!

The dressing room – the curtains are simple white Belgian linen. The drawers are rough, unstained wood – the same as the closet doors.
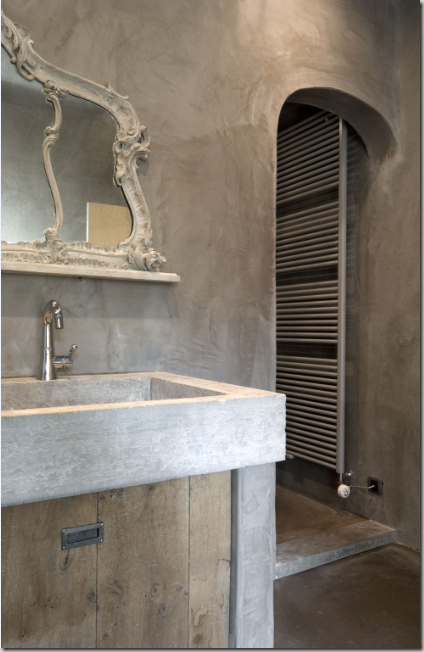
The master bath room with more concrete and wood cabinetry. A fancy antique mirror is juxtaposed against all the rough surfaces. The walls are a fauxed putty color, perhaps a plaster finish. The shower is through the arch.

In the master bath, a fancy, highly carved wood chair, sits next to an unexpected contemporary canvas. Belgian design is all about the mood, the quiet colors, the sparseness of the interiors against the vastness of the architecture, and the textures – the rough, rustic touches mixed with smooth, shiny crystals and glass.

The dining room is seen through the open iron windows.
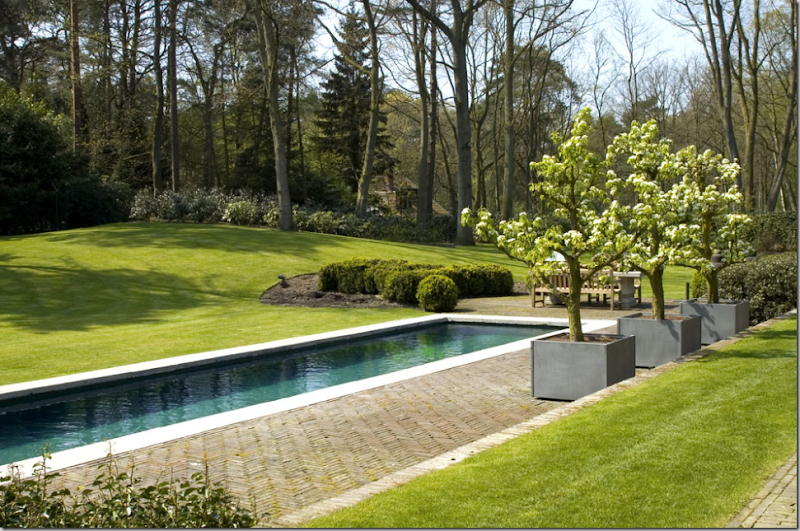
The landscaping in early spring is as spare as the interiors are. The three blossoming trees in zinc pots are the main attraction. In the United States, we would put pots of blooming plants all around the pool!
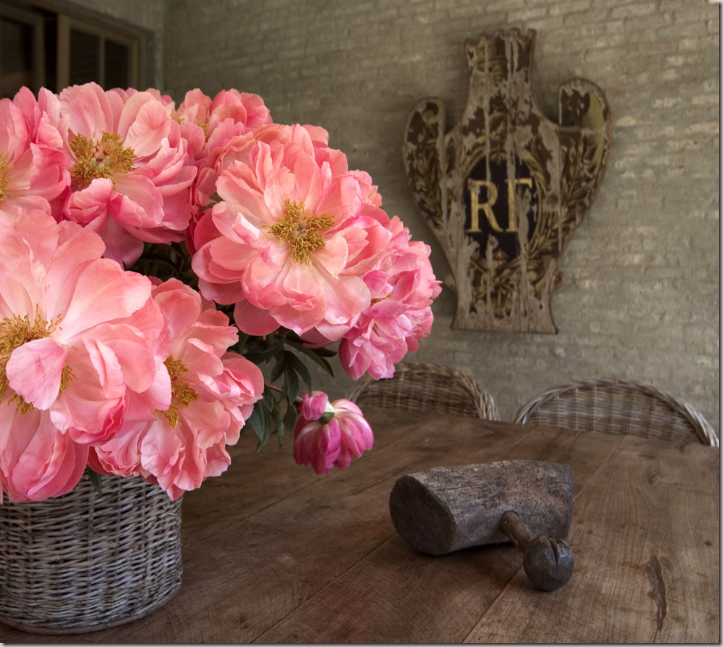
On the terrace, wicker chairs surround a wood table. A lone sign on the wall adds the only decoration, besides a wicker basket with a flowering plant.
House #2:

The second house is owned by a couple who are both antique dealers and interior designers, Alain and Brigitte Garnier. Their estate has several buildings that were renovated on the property, which at one time was a working farm. One building, is a low, thatched roof house.

Connecting to the thatched roof smaller building is this three story white house. The kitchen and breakfast room are located in the smaller house, while the fancier living areas and bedrooms are in the white house.

Inside, is a two story entry hall with a winding stone and wood staircase. A large lantern hangs over the typically Belgian sparse space. The walls are a cool putty color.

Under a row of carved wood animal heads, sits this antique settee. The floors are antique marble.
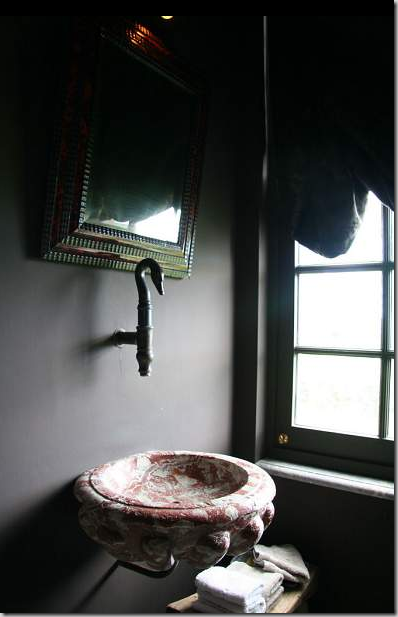
The powder room uses an antique marble bowl for a sink, with a single faucet in the shape of a swan’s head.

The family room has the typical Belgian sofa, slipped in linen – long and plain. The coffee table has the industrial look that Belgian design is famous for: wood and iron. The Garniers designed this table and currently sell it, along with other versions and sizes. The walls are plain limed wood. As always, the lighting fixture plays an important role in the design. Through the opening is the living and dining room.

The antique dealer owners have many collections – here they display a large collection oxblood vases.

The family room, from the other side, with it’s long, slipped Belgian sofa and crystal chandelier.

Connecting to the family room is the combination living room and dining room – which runs the length of the white house. The two areas are separated by a large statue of dogs on a pedestal. Since the owners are antique dealers, this home has a more cluttered look than typical. The floors are aged wood planks in a herringbone pattern.

The living room, facing the sofa. Through the doorway is the connection to the thatched roof house, where the kitchen and breakfast rooms are.
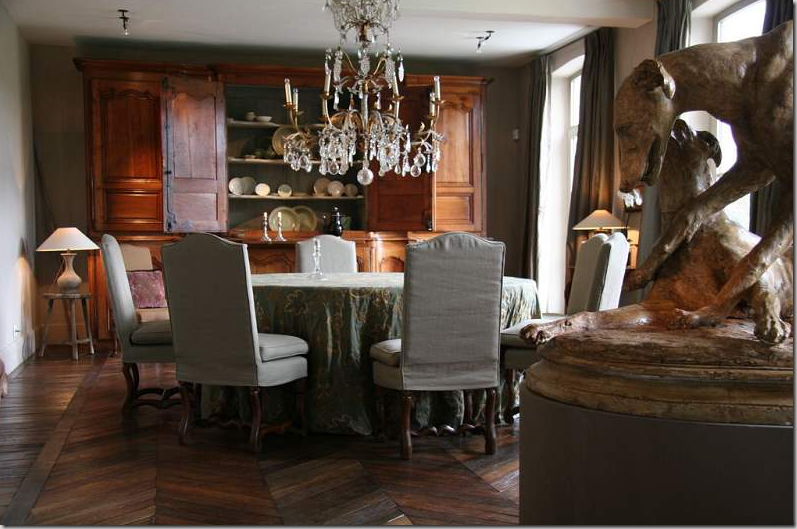
The dining room has a large, round skirted table surrounded by tall Os De Mouton chairs, slipped in Belgian linen. An antique chandelier hangs low over the table. A large French armoire runs the width of the wall. In the foreground is the dog sculpture, dividing the living and dining areas.
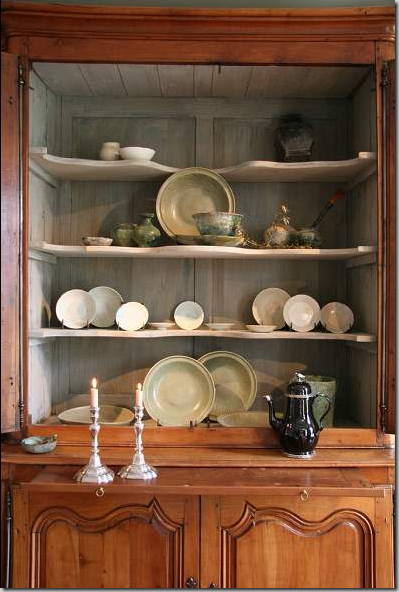
A close up of the armoire which holds a collection of antique Celadon pottery.

Standing between the living and dining areas is this gorgeous marble topped console with two crystal candelabras. Always the texture, the juxtapositions of smooth and rough, fancy and rustic.
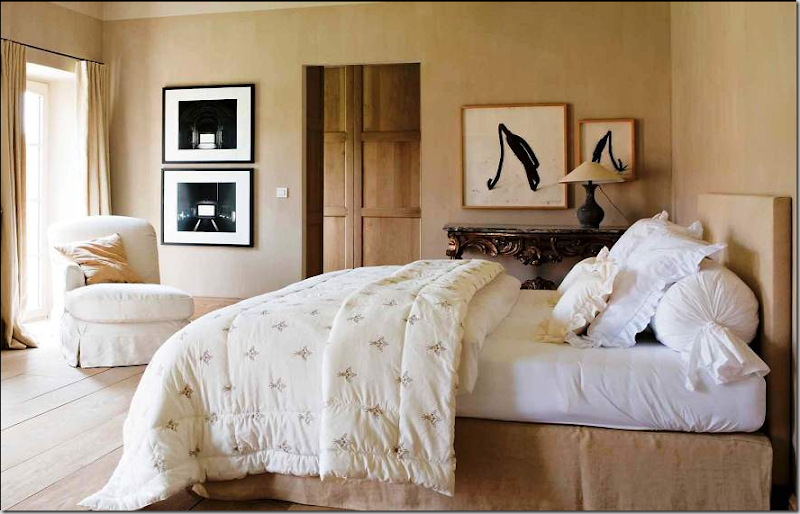
Upstairs, a bedroom with simple limed wood planks and wood doors. Modern art plays against all the antiques and the age of architecture, itself.

Antique marble floor and tub in a large bathroom. Unadorned and sparse – Belgian style!

Another bedroom, a rare dark room, with white linen that pops against the walls.

The kitchen and breakfast room are located in the small thatched roof house. Notice the beautiful wooden door and attached shutter. The kitchen is accessorized as a living area with fine art work and lamps.

The black range with it’s black tiled backsplash. Next to the range, the sink and countertops are marble.

Across from the island, a large green armoire holds more celadon pottery. Notice the charming door next to the wicker chair.

In the kitchen, an old spiral staircase leads to the upstairs loft area. The breakfast room is through the opening.

The breakfast room, here with a wooden table surrounded by new wicker chairs with toile cushions. The Garniers sell this chair. In fact, they manufacture all the upholstery pieces, lamps, and new tables seen in the house. I suspect everything is actually for sale!

Another view of the breakfast room, styled differently with a round table. The large, original fireplace is elevated, the wood is stored below.

The two houses. Outside the French doors across the front is the large living room – dining room combination. The wicker lounge chairs are sold by the Garniers. Be sure to visit their web site to see all their fabulous merchandise!
And in the United States, visit Brown, located in Houston Texas and on 1st Dibs for a collection of unique items, antique and new from Belgium. Brown specializes in lighting fixtures and industrial design, along with Belgian design.

































































 This whole story reminded me of the type of home that would have been chronicled in watercolors similar to those I saw at the show at the Cooper Hewitt this past weekend and I wasn't wrong but in this case, they were painted by the lady of the house in oil. Lady Dufferin or Lindy Guinness as she is known in the art world painted The Library at Clandeboye, Morning Light above in 2003. An exhibition of her paintings will open in April at the Browse & Darby Gallery in London. I may have to plan a trip across the pond for it because I can already imagine that it will be quite an event!
This whole story reminded me of the type of home that would have been chronicled in watercolors similar to those I saw at the show at the Cooper Hewitt this past weekend and I wasn't wrong but in this case, they were painted by the lady of the house in oil. Lady Dufferin or Lindy Guinness as she is known in the art world painted The Library at Clandeboye, Morning Light above in 2003. An exhibition of her paintings will open in April at the Browse & Darby Gallery in London. I may have to plan a trip across the pond for it because I can already imagine that it will be quite an event! One of the most interesting rooms is the inner hall which houses heraldry, weaponry and hunting prizes. And the outside of the estate below is just as majestic as the interior and the story of Clandeboye!
One of the most interesting rooms is the inner hall which houses heraldry, weaponry and hunting prizes. And the outside of the estate below is just as majestic as the interior and the story of Clandeboye! 