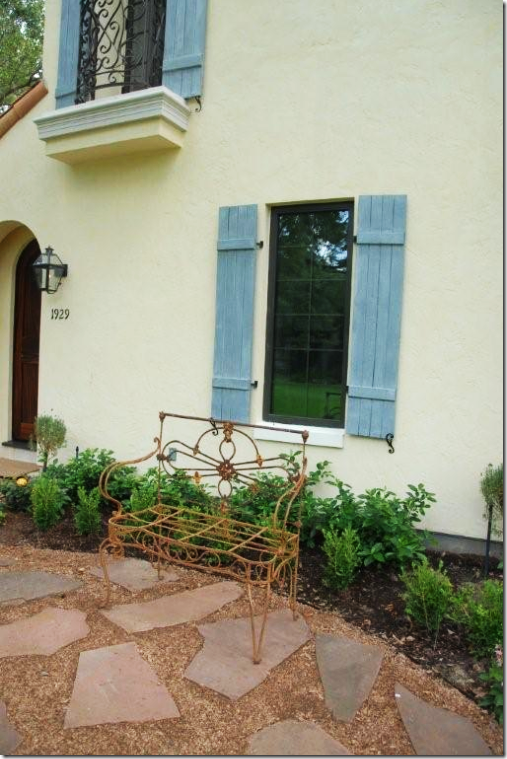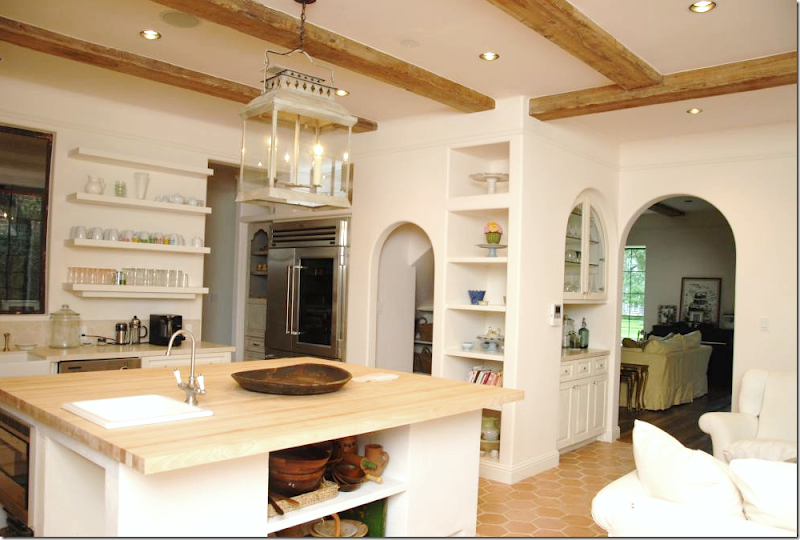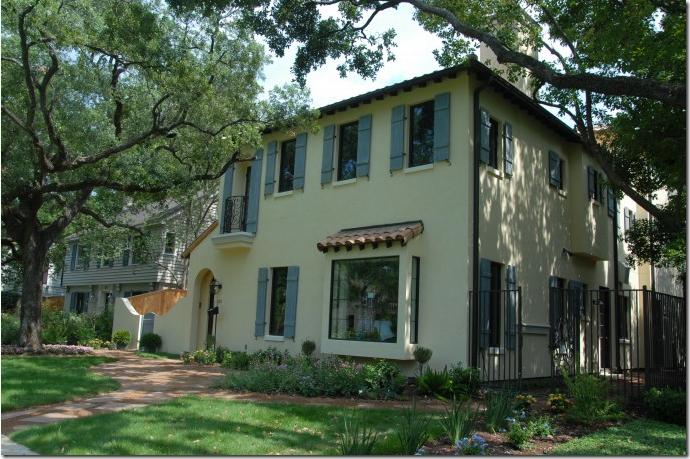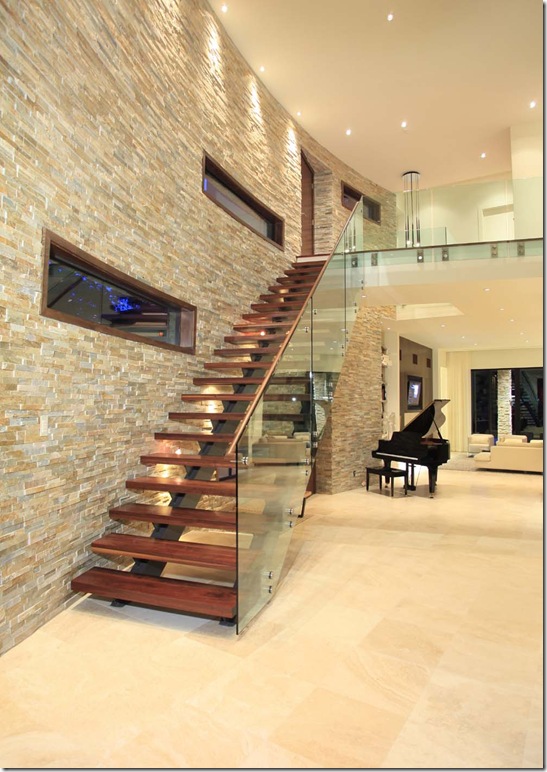Cote de Texas – A Magazine Writer?
We’ve talked about magazines this past year until we were blue in the face. We’ve mourned them all: Cottage Living, domino, Country Home, House and Garden, Western Interiors, Home Companion, Vogue Living, Blueprint, O at Home, shall I go on? Southern Accents. It hurts just to type that one. But for all those that are now gone – the ones left are mostly wonderful: House Beautiful continues to amaze each month, it just gets better and better under Stephen Drucker’s leadership, and Elle Decor is now the elder stateswoman – having just celebrated her 20th year in publication. Veranda has shed its southern beat and is going national while World of Interiors is full of either fabulous quirky houses or even more fabulous castles. And of course the British and French design magazines have always been worth their high price tag. Rumor has it that while national magazines are dropping off like flies, the regional and local design mags are doing just fine. But still, would you be just a little half crazy to launch a magazine in this current climate? Just ask Dot and Dana, the dynamic mother-daughter team who are doing just that with their baby, Antiques Shops & Designers. Published by a veteran in the business, Alexander Molinello, the fourth issue of AS&D has just reached the stands and it’s their best effort yet. Although it’s based out of Houston, you don’t need to be a Texan to enjoy it, all you need to be is a lover of design, antiques, arts, travel, and food. Dot and Dana, as they are affectionately called around town, have all those subjects covered, thank you very much! AS&D is a true family affair: Dot Dimiero, President, and her daughter Dana Aichler, Vice President are joined in the venture by another daughter, Lori Johnston, as Executive Sales Director/Writer and her husband, Doug Johnson, Historian. For the most part, the writers are local – designers, antiquarians, artisans, restaurateurs, and even a blogger! Yes, yours truly is now on the official list of “Writers and Contributors.”
 Dot and Dana – and don’t ask which one is the mother and which one is the daughter! It’s hard to tell, they are both so darling!
Dot and Dana – and don’t ask which one is the mother and which one is the daughter! It’s hard to tell, they are both so darling!
When they aren’t busy running the magazine, Dot and Dana head Twenty Six Twenty, a charming antique store filled with European antiques and a well edited collection of objets d’art. Besides the shop, Dot and Dana have also been busy with e-Antiquing.com – an online marketplace for dealers to sell their wares. Be sure to visit it HERE. But for right now, Dot and Dana’s main focus is the magazine. They know the local design scene well which works in their favor when choosing topics to cover: each issue highlights just the house you want to see the inside of. AS&D is truly a perfect reference manual – a sort of address book of the best of the best in the design business, be it art restorers or landscapers, painters or decorators. But beyond all that – the magazine is just plain beautiful, true visual eye candy where the ads are lingered over and studied as works of art themselves. Nowhere are advertisements any prettier than here - photographer James Farmer, himself a well known artisan, is responsible for all the mouth watering images. As an avid fan of AS&D ---I was thrilled when Dot and Dana asked me to join them in their exciting venture and, to date I contributed articles for the last two issues. I’ve been on pins and needles waiting for the online version of AS&D to go live so I could share it with you and it finally has! What this all means is that now no matter where you live in the world, you can enjoy the magazine too. To read the newest issue and any of the previous ones – go HERE. Below are a few of my favorite images from the latest issue. Enjoy!
Bill Gardner
What can you say when the ads are just as good as the articles? AS&D is known for their beautiful ads, many of which showcase local interior designers and antique stores. Bill Gardner, one of Houston’s top antique dealers, had his own house featured in issue #1. Gardner is also on 1st Dibs.
Carol Glasser
OK, OK – I know I talk about Carol Glasser a lot – but do you blame me? I mean – look at this ad!!! Is this not the most gorgeous image? Leave it to Carol to get every detail so perfect which is exactly why her style is sought after. That mirror! That wallpaper! That console – isn’t it to die for, I could cry it is so beautiful! The blue and white is divine – it’s the real thing, not that cheap stuff I have all over my house. Note to self: get some REAL blue and white, will you please? Enough of that junk you buy at Hobby Lobby – you really aren’t fooling anyone, you know? Dufus! OK. Back to Carol Glasser’s perfection. Those roses, can we talk about the roses with their divine shade of cream that matches the cream in the wallpaper, only Carol would think to do that. I would have used pink or lilac roses, but what do I know? I buy blue and white at Hobby Lobby for God’s sakes! And finally (I really couldn't take much more to tell you the truth) – that candlestick. The lovely water gilded lone candlestick – not two, just one. And notice the candle, the shade of the taper. Glorious! Even the name of her company is perfect: Carol Glasser. Interiors. You should see her card stock. If you can afford Glasser and you don’t hire her, you are a fool!
OK, OK - I’m not quite done yet. I wonder if this picture was taken at Glasser’s new house? If you have been LUCKY enough to visit it, leave me a comment and put me out of my misery. Because I’m in misery right now. If I could be one person other than my own dufusness, it would be Glasser. Oh yes, of course, she is beautiful too! Could you hate her?
Jane Moore
Jane Moore, sweet Jane Moore – another fine interior designer from Houston with a cute as can be shop where she specializes in Swedish and French antiques with wonderful painted finishes. I’m liking that mirror, and the console, and the sconces. Moore’s wonderful kitchen is featured in this month’s issue – here’s a sneak peek:
Jane Moore’s kitchen – yes, this is not an antique store, it’s a kitchen, is in her new house, right down the street from her office/shop. You see, this is how the most creative of Houston’s designers live – they live out people like me’s fantasies. If you read about someone bombing their kitchen in West University, you can assume it will be my kitchen, even though I just remodeled it. Seeing this image of Moore’s kitchen just proves I have a lot left to learn. I might even learn to cook if this was my kitchen! Besides her life as an interior designer and shop owner, Moore is active in her daughter’s business, Wisteria, where she helps find and develop their fabulous merchandise.
 Twenty Six Twenty Antique Store
Twenty Six Twenty Antique Store
Dot and Dana’s own ad for their shop Twenty Six Twenty. Dana also has a pillow business where she creates pillows out of antique textiles – to see her wares go here.
Caroline Ellsworth’s Advertisment
Caroline Ellsworth sells her antiques at Twenty Six Twenty. I’m in love with that table! And I’m wondering if I have a place for that armoire? (I’m dreaming here – go with it!)
Marburger Farm Antique Show
Round Top is just around the corner and this image from Marburger Farm is making me wish Round Top was this weekend! I spy a million things I could use in this booth!
Home Staging
I love this ad – two designers who do home staging. This sure doesn’t look like the home staging I’ve seen on HGTV! I don’t know who the designers are, but their work is beautiful!
The Fab Flea
Readers of Cote de Texas are familiar with The Fabulous Flea and know all about my futile attempts to take pictures inside Mary’s fab house – but Dot and Dana were more lucky than I was! Here is just one of the pictures of Mary’s house from the new issue – the kitchen. And of course it’s fabulous! Notice the light fixture – I love that! btw, The Fab Flea has a new shipment in. To make an appointment to see it, go HERE.
 Pat Monroe Antiques Advertisement
Pat Monroe Antiques Advertisement
Another ad that made me stop and gaze awhile is Pat Monroe’s from Austin’s Whit Hanks. Pat has a wonderful array of antiques and I try to stop by her space each time I’m in town.
Chateau Domingue
In the new issue, there’s a large article on Ruth Gay’s Chateau Domingue which is not to be missed. Ruth’s eye is incredible and her shop is a must see, especially if you are remodeling or building.
Found For the Home
Found always has the best ads! I love that framed sign – they are so hot right now! Leave it to Aaron and Ruth to have just what everyone is looking for. And notice the light fixture that they create – perfect to mix in with dressy antiques.
Segreto Finishes
Leslie Sinclair whose company Segreto Finishes does the best faux painting in town, is also a contributor. You may remember that Segreto did all the painted finishes in the famous Octagon House, HERE.
What’s this? Story by Joni Webb?
Yep, that’s me! In Issue 3, I wrote two stories for Antique Shops & Designers and Dot and Dana were nice enough to have me back. For Issue 4, I interviewed famous Houston restaurant owner Elouise Adams, aka Ouisie, to accompany the pictures of her incredible steel house.
And I also wrote another, personal story “To Clutter or Not to Clutter” for the “back page.” I’ve been told that may become a regular feature, believe or not! To read the article go HERE and to read the entire magazine, go HERE.
And finally, a special thank to you Dot, Dana and Alexander for inviting me to be a part of your magazine – I am more than flattered and am sincerely very appreciative of your support!
















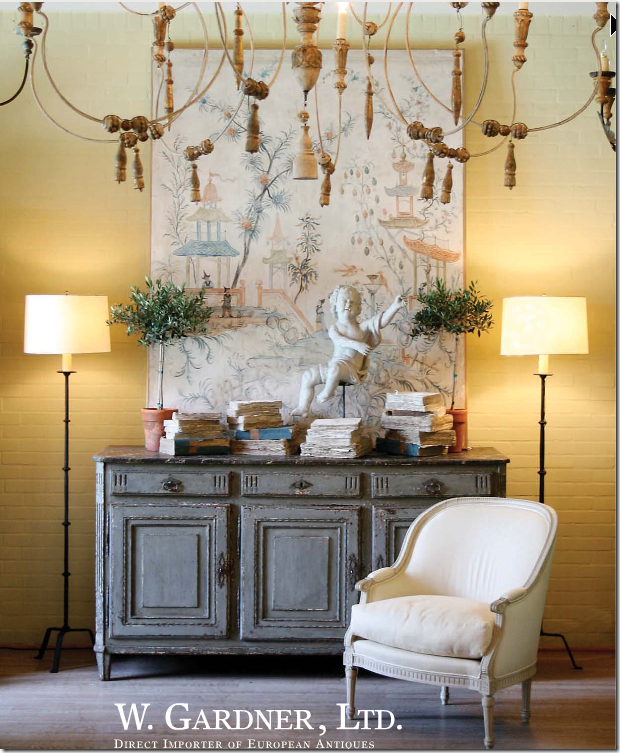
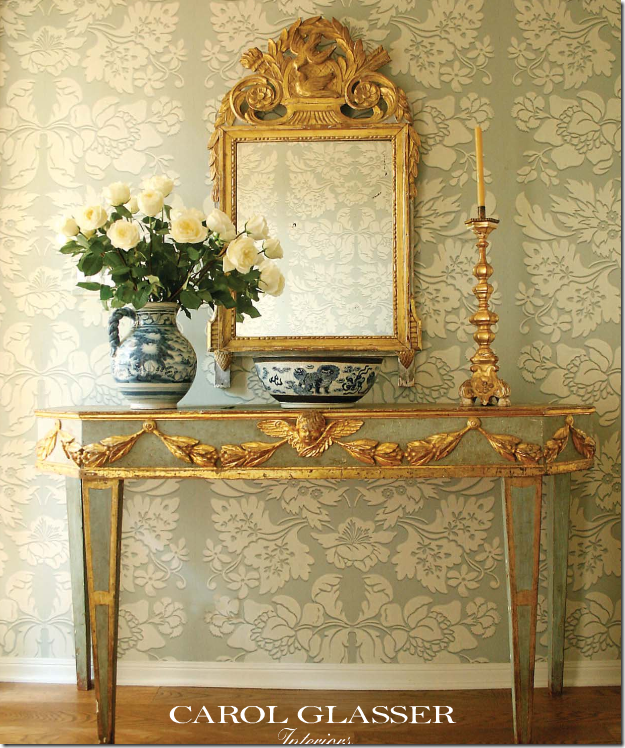










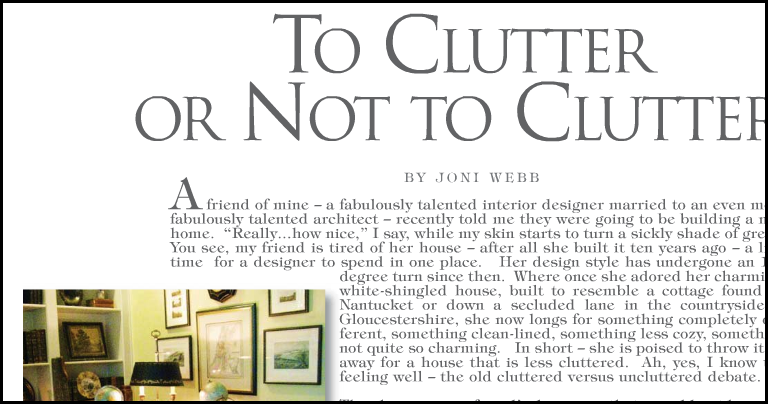


 The exhibit begins with his earlier works that "borrowed expressive qualities of Parisian Post-Impressionism and the luminous colors of the Fauvres." There are also a few examples of his attempt at pointillism. Symbolism also played a role in his earlier works with the horse and rider who symbolized the crusade against conventional aesthetic values. It is clear from this exhibit that Kandinsky was as much as a philosopher as artist. He was also one of the founders of the Der Blaue Reiter group that was fundamental to the expressionist movement in Germany.
The exhibit begins with his earlier works that "borrowed expressive qualities of Parisian Post-Impressionism and the luminous colors of the Fauvres." There are also a few examples of his attempt at pointillism. Symbolism also played a role in his earlier works with the horse and rider who symbolized the crusade against conventional aesthetic values. It is clear from this exhibit that Kandinsky was as much as a philosopher as artist. He was also one of the founders of the Der Blaue Reiter group that was fundamental to the expressionist movement in Germany.










 Peinture de Paris
Peinture de Paris





