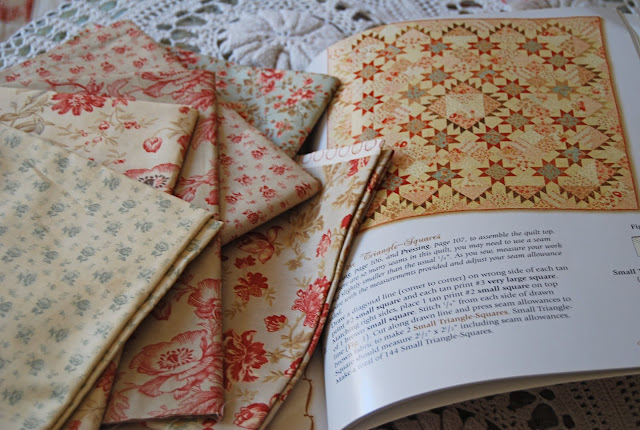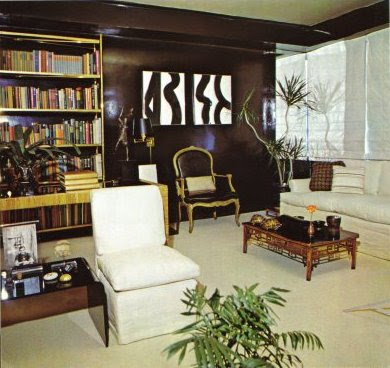Chic Tailgate Picnics
Billy Baldwin at Home
A post dedicated to the LEFEVRE INTERIORS employees : a project in progress.
In this post of today I would love to tell you about a project we are working on in the work places of my company
A few months ago a client asked us to design the interior of a meeting room which he would love to use to invite his business relations. It had to be a sort of multifunctional room, where he could invite his clients in a relaxed way to talk about business and where he occasionally could have dinner with his clients. At the mean time the client asked us to create the atmosphere of an English styled library room.
After our first meeting, I browsed into my files to find some inspirational images to present.
The images beneath are those our client picked out.

The mahogany wood in this Georgian styled library room of a Lefèvre Interiors earlier project.
The beautiful details.

Open shelved cabinets.
The cornice of this room.
These are the pictures of the empty room.
Wall 1 (Where the chimney piece and shelved cabinets have to be brought in.)
Wall 2
Wall 3
Wall 4 (Entrance of the room.)
We designed a few lay-outs of the room and this one here, is the lay-out our client definitely wanted to go for.
After preparing and discussing the technical plans, our employees are able to start the project in the atelier.
My husband and one of our employees, discussing the project.
Technical plans of the project.
List of the measurements of the required wooden planks and boards.
The carefully sorted out mahogany wood.
Ready to start!
The frames for the adjustable cabinet shelving.
Hand woven wooden radiator paneling.
Our employees are very dedicated to their job and can be sincerely proud of their craftsmanship.
The chimney piece.
When every piece of the project is prepared, and before the finishing part (application of wax, color, patina), we strictly stick to the set-up of the project at our work place. My husband and I want to be aware of the outstanding result of the project, before leaving to our client’s home. For almost 120 years, our company is reputed and well-known for the high quality produced wooden interiors and we want definitely keep it this way!
The set-up of the project at the atelier floor.
My husband is checking the fitting of the cornice.
A lot of our clients love to come to see their project here at our company and at this time they are able to make the definitive choice or to decide about the finishing of the wood.

At this very moment our employees are working on the finishing part, which takes a few days.
Next week, the project will be ready to leave our atelier.
One of Lefèvre Interiors’ earlier realisations in mahogany wood.
As you can see, there is a lot of preparation and work required before a project is ready to leave for our client’s home.
Our employees are of the best cabinet makers, the finished projects indicate the real craftsmanship and dedication to their job. They still work in the manner and the spirit of their predecessors-cabinetmakers who have been working at Lefèvre Interiors since 1890.
That is why I also wanted to dedicate this post to all the employees of our company LEFEVRE INTERIORS.
I wish all of our employees and all of you a happy weekend!
xx
PS : In a later post I’ll be back with the ‘after’ post of this project.
Images : 1,2,4,5 & 6 my files (source unknown)
All the other images : Lefèvre Interiors & me.






































































