The Bennison House
I received an email a few months ago from an interior designer that lives in Ann Arbor Michigan. Uh…where? She started her career in Houston, and besides one year in 2006 spent here, she has been living out of state for the past ten years. Yet, she informed me, she still designs in a “Texan” way – and judging from the photos she sent me, I knew immediately what she meant: seagrass and slipcovers, linen and wicker. She had been working long distance on a house in Houston and planned to be here in June - would I be interested in seeing it? Well of course I would – especially when she told me that she had spent time working for Jerry Jeanmard and his partner, Houston icon Mr. Herbert Wells. I know that Jeanmard and Wells don’t hire just anybody, so accepting the invitation was a no brainer. But still. I’ve been burned too many times to count with promises of decor that is “so you!” and “you will love this!” that I approached the tour with some trepidation. Once the front door opened – all my hesitation vanished straight out with the wind, the house was “so me” and yes, I did “love this” with a capital L.
Jane Wood, the Michigan based designer with her heart still in Texas, explained the house to me as this: the owner, a single woman was downsizing from a nearby larger River Oaks abode that was filled with wonderful antiques and furniture all designed by my favorite Houston interior decorator, Carol Glasser. The homeowner bought the two story house four years ago and hired Wood to help guide her through the gut job, taking it from 3 bedrooms, 1 1/2 baths to 2 bedrooms, 2 1/2 baths. The furniture needed to edited, the fabrics all changed, new pieces needed to be bought, and the upstairs decor was to be all new. The homeowner herself is quite a talent – she designed all the landscaping and the pond in the back courtyard and in fact does garden designing for others. The two of them, both quite beautiful, very well mannered and very genteelly Southern – were delightful as they eagerly finished each other sentences - describing to me what the house looked like before the gut job. I had a wonderful time touring it and stayed way too long, oohing and aahing over it’s quiet elegance and cozy atmosphere. Of course, I left there and came straight home wanting to purge, edit, paint, and redo my entire house. But, the kind of design that Jane Wood and Carol Glasser does – has that effect on me. So, let’s tour the house - I hope you enjoy this as much as I did!!!!
The front part of the two story house is one long room – divided by the front door. To the left is the seating area, to the right is a dining area/library where the fireplace is. By opening a wall, the staircase was exposed, and an iron railing was added. In the middle of the house a hall runs straight through to where a new vista was created, allowing light from the back yard to filter through to the front room. The family dog, Sophie, joined in all the fun – notice how wonderfully her blonde fur matches the walls and seagrass!
To the left is the main living area – simply furnished with two arm chairs and a small sofa – the perfect scale for the space. The entire house is covered in custom cut seagrass downstairs and wall to wall seagrass upstairs. The walls are a perfect shade of cream - “Linen” by Martin Senour, a favorite upscale paint of Houston interior designers. To get a true idea of the color – notice the white ceiling against the wall paint. All the upholstery was designed by Jane Wood and made by Hien Lam, another Houston favorite. Notice the row of buttons on the back of the chairs. And notice the length of the hems – just barely draping on the floor – not too short, not too long – just perfect! To the right is the dining room. The art work in the house is spare – but adds the right touch to enhance the mood. The best part of the house are the curtains – all Bennison – and yes, another Houston designer favorite.
Looking towards the front door – with the library/dining area to the left and the seating area to the right, you can see the wonderful curtain treatments. Carol Glasser designed the curtains and they were moved to the new house. The curtains here are the Bennison Stripe – a faded green on beige linen. Bennison is not a linen to ever be thrown away, and Wood refashioned the curtains so they look like they were made for this house. Nothing, nothing, nothing, except perhaps Kime fabrics, replicates Bennison. The fabric is so special – hand screened in England – that the luxury of curtains made out of the dense linen can set the entire tone of a room, as these curtains did. Very simple iron rods were chosen to not draw attention to themselves. And traditional tortoiseshell blinds were paired with the curtains – another favorite way that the best in Houston dress their windows. The attraction of a room like this – with all the seagrass and linen and Bennison – is there is no sheen, no shine, everything is matte and calming. There is no fancy wall treatment, no venetian plaster, no faux – just matte Martin Senour Linen. Together all these elements create the mood that Jane Wood, Carol Glasser, Ginger Barber, Pam Pierce and others from Houston have all become famous for. It might look easy to do – but it takes a deft hand, an ability to edit, and the willingness and ability to use the best fabrics available.
The tables are English – a cricket table on the left and an oval gate leg table on the right. The throw pillows are made from antique Dutch tapestry, velvet and gold trim. The lamps are antique tea canisters with custom made fabric shades. The accessories are sparse – but that is a very deliberate choice. Editing is never easy, especially when downsizing from a larger home. But this look requires strict editing to achieve it’s quiet, calming mood.
A close up of the smalls. Every piece is antique and carefully chosen for its place.
Notice the throw pillows – constructed of velvet and tapestry pieces. A vintage Kenneth Turner candle – another much loved Houston product – sits in its wicker and clay pot. Unfortunately Turner no longer makes this classic. Why? Why? The vignette with the mirror and chest includes a lamp with a shade made out of rawhide. Need I say that rawhide lampshades is another favorite of Houston interior designers? The furniture is constructed with down cushions – the finest material in upholstery. It’s all about comfort and coziness in this type of decor. And nothing is cozier or more comfy than down.
Though there is a dedicated dining room, the owner and Wood chose to make that side of the room into an extra dining room and library. In the winter, the fireplace is an added attraction for meals taken in the front room. A large English gate leg table was placed in front of the mantel, flanked by simple slipcovered chairs.
The iron railing becomes a major design element in the room – something that is matched by the curtain rods and two floor lamps.
Above the mantel is another Italian landscape, dark and moody. Two simple floor lamps flank the table. Notice that in this large room – only two fabrics were used – the beige linen and the Bennison stripe. This lack of pattern further contributes to the quiet mood of the room. The shelves are filled with sets of antique books – some black, some red, some brown. The tablescape is again highly edited with a chinoiserie tea caddy and a French confit pot. The slips on the chairs are double ruffled for extra detailing.
Through the living room is the dedicated dining room, a large space, which is without a doubt, the fanciest and prettiest room in the house! Here the curtains are Bennison again – Roses, in a shade of faded teal on beige that can only be custom ordered. To see it in use was the highlight of the tour for me. The Roses fabric in this colorway is so soft, so luscious, so special – it may be the only time I will ever see it person! The Mona Lisa wouldn’t mean as much to me! Again, the room is painted in Linen, which blends into the custom cut seagrass – creating the sedate backdrop to the furnishings. The table is a large English gate leg paired with a set of ivory and gilt painted chairs that are absolutely beautiful. I can only imagine that the search for this set of chairs took quite some time. They are exquisite to say the least. A set of botanicals is placed in all the corners, and a crystal chandelier – the shiniest object in the house – bathes the room in a soft light.
Across from the window is a gray painted chest paired with an antique mirror. Two doors lead to the hall through which is the kitchen and stairway. A simple French yellow ware bowl sits on the table. The antique chandelier is quite a beauty, another piece that I am sure was hard to find and well worth the hunt. And notice – a small tassel hangs down from the chandelier instead of a crystal!
A close up of the painted chest – accented by antique girandoles.
Looking at the dining room from the adjacent sitting room at the back of the house. Sophie!!!!!!!
A close up of one of the gorgeous painted chairs with a closer look of the gorgeous fabric, Roses.
And looking towards the side window and front living room. Absolutely beautiful!
Next to the dining room is a small sitting room also furnished in the English style found throughout the house.
The small sitting room was once a porch which was completely gutted during the renovations. A small sofa was slipcovered in the linen and paired with a blue checked Claremont fabric. Bamboo tables flank the sofa and a tole tray becomes a coffee table.
Dark brown wicker chairs upholstered in the blue check are paired with a pine cupboard that hides the TV. Oriental red pieces on top provide extra pops of color.
And through the wonderful paned window in the sitting room is the first glimpse of the oasis like back yard.
The kitchen is another room that was completely gutted and redesigned by Jane Wood. Stainless appliances and soapstone form the basis of the room. Long open shelves take the place of upper cabinetry.
Windows were removed to make an alcove for the range and its hood – set against a white tile backsplash.
A bank of French doors were added to the kitchen to access the back yard. The table is an antique, marble topped French piece – and here you can see the one thing that is still unfinished in the house – chairs! These chairs are temporary until the “real” ones are chosen!
The back space is a large courtyard, designed by the homeowner. The main focal point is the square fountain which looked mighty tempting on this hot afternoon. The landscaping is all green - yew hedges and box mainly.
On one side is the garage which instantly becomes a charming pool house with the addition of windows and shutters, thanks to Jane Wood.
A metal table and chairs sit on the slate patio which leads back up the steps into the kitchen. Surrounded by walls of ivy, the courtyard is truly a greenscape in the middle of the city.
Off the hall, under the staircase, the original sink with faucet was skirted in a Rogers and Goffigon print.
Ready to go upstairs? The window in the stairhall is treated as all windows upstairs are – with simple white linen shades.
On the landing, a painted chest in aqua and gilt outline holds a pair of urn lamps and an antique Louis Philippe mirror.
The guest room/office is a vision in peach linen from Rose Tarlow. The color is to die for! Jane designed the bedding and had Hien Lam make it. Notice the mini ruffles everywhere – so darling. Jane also designed the iron scrolled bed frames and had them custom made.
Six dark etchings hang between the beds.
And a skirted table – in an oval shape – with the a small gathered ruffle – is too cute!
The guest room doubles as a working office for the homeowner. The desk is antique pine as is the chair. And above it is another moody dark painting. Definitely not styled for the photograph!!!
The original bath upstairs serves the guest room. The entire upstairs was reconfigured from 3 bedrooms and 1 bath to 2 bedrooms and 2 bathrooms. Here a large vanity was created with open shelving below.
The master bedroom’s bed is the focal point of the room. Two Spanish styled consoles sit besides the high, slipcovered bed – all in white linens. The antique tapestry pillow is the only color in the room.
A gold mirror tops the bed and an iron and crystal chandelier lights the room. The windows are treated like all windows are upstairs – simple linen blinds.
And across from the bed is another Italian styled piece of art work – I loved all the art work in the house. There was a similar feel to the canvases throughout which helped further create the peaceful atmosphere found here.
Hello!!! The large adjoining bath and closet were created out of the extra bedroom. The vanity is topped with another gorgeous gold mirror and flanked with sconces which resemble the chandelier from the bedroom.
The wood floor warms up the bathroom, accented by the area rug, and bamboo shelves hold towels and toiletries.
And the large window above the tub is shaded by white linen, of course!
I hope you enjoyed The Bennison House and have gotten more familiar with the look that the best and the most popular Houston interior designers so love – Bennison, seagrass, linen, Martin Senour, Kenneth Turner, boxwoods, white jean and flip-flops!! Jane Wood, on the left, has a web site that will launch in a few weeks – I’ll let you know when and where! And on the right is the homeowner who designed all the landscaping. If you would like to get in touch with Jane to talk to her – her email is janewoodinteriors@yahoo.com. To contact the homeowner, please email me for the information!
Oh, yes, I almost forgot – the shutters are coming down! And Sophie, wake up!!!!!!!








































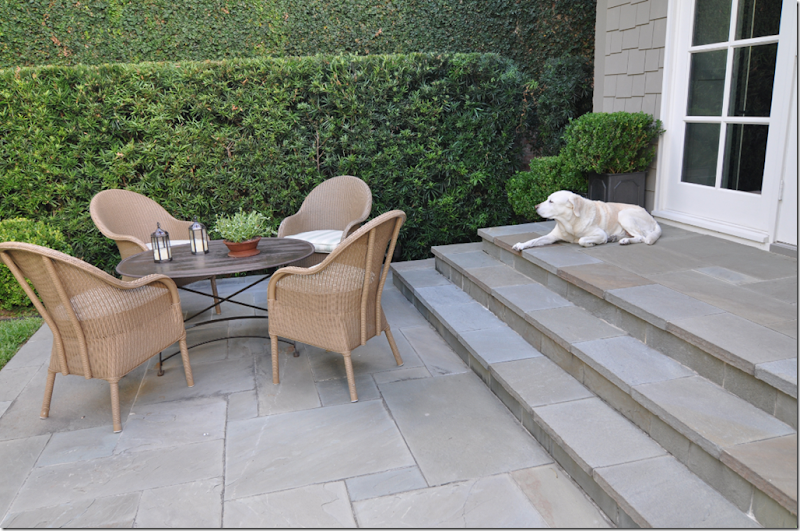




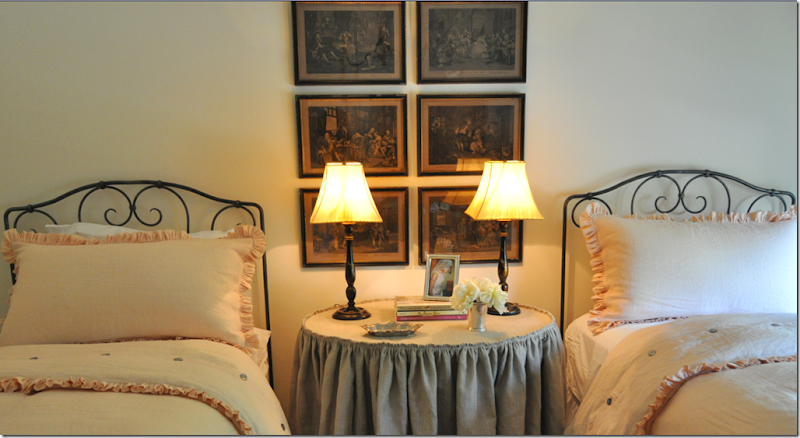


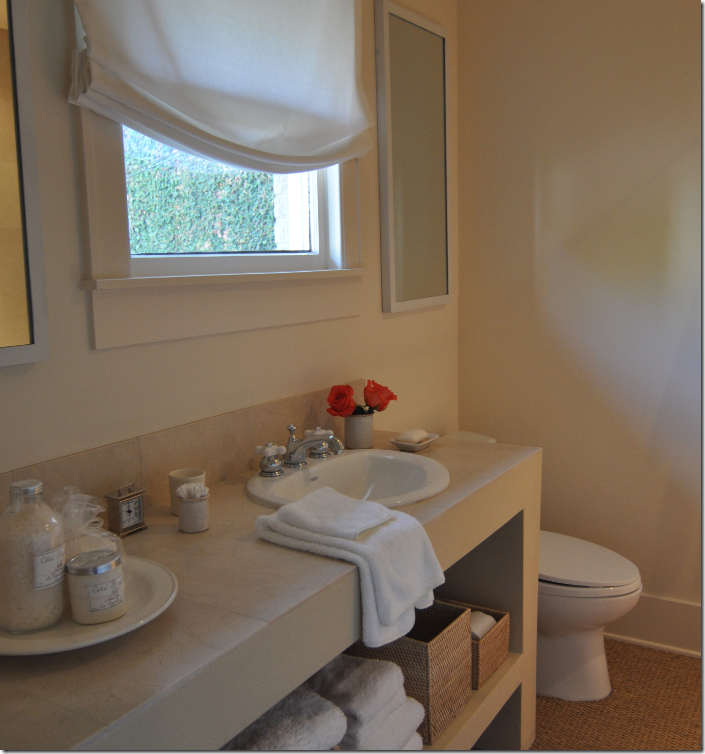
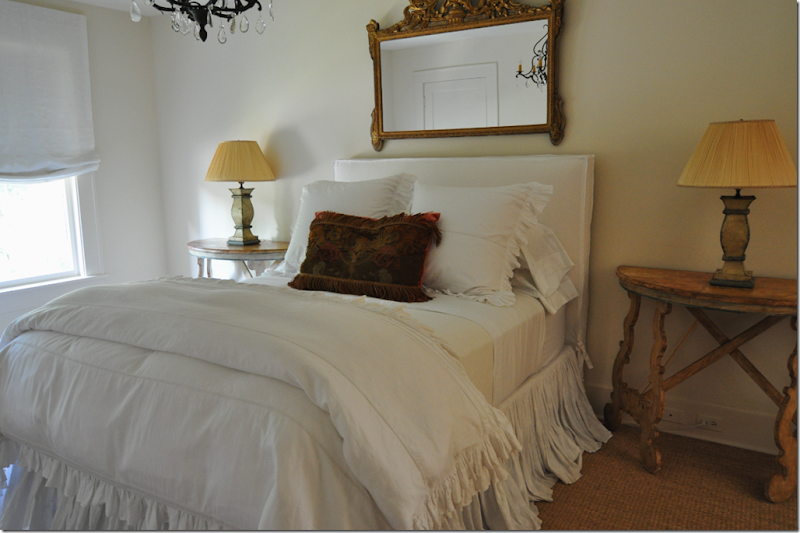


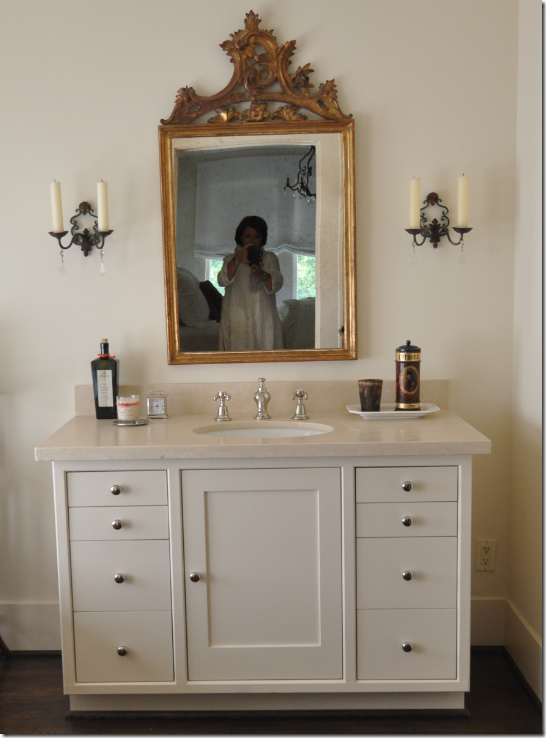

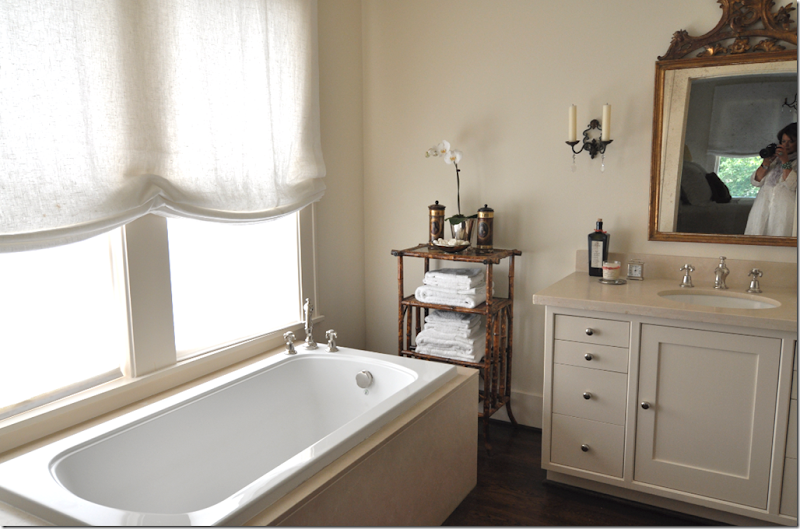

0 comments:
Post a Comment