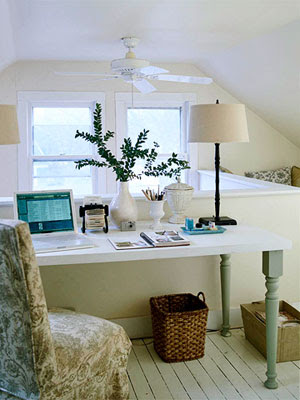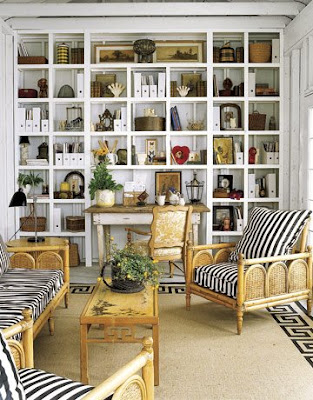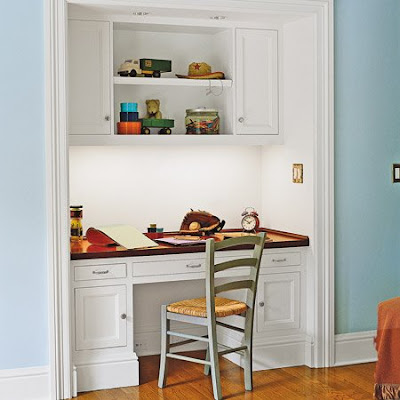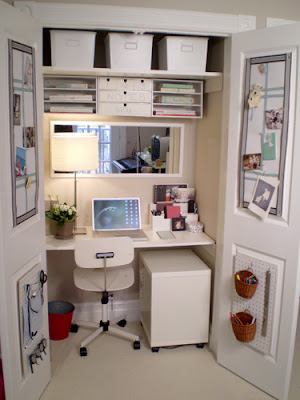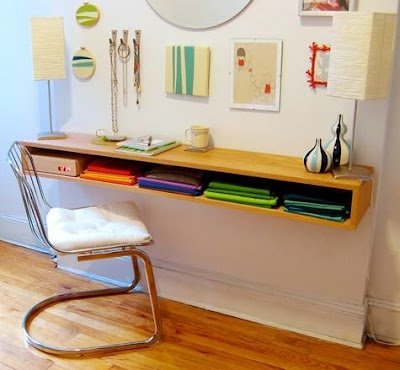 3015 Virginia Street in the Upper Kirby District, Houston, Texas
3015 Virginia Street in the Upper Kirby District, Houston, Texas
The well know antique dealer from New Orleans, Mignon Favrot Topping, has lately found a new way to market her wares. Topping is now staging houses that are for sale, filling them with her gorgeous pieces – all of which are for sale, of course!
Houstonians are extremely lucky because this weekend Mignon has worked her magic on a house for sale in the Upper Kirby District. The agent, Sharon Ballas, emailed to tell me about this house that received the special Mignon treatment. I’ve seen the house before. Of course. On a stalking drive-by, I slammed on my brakes – lured in by the French facade with the blue shutters and white stucco and adorable front door. I walked all around the empty house, oohing and ahhing and imagining where I would place my furniture if I bought this house. Luckily for you – you won’t see an empty house if you stalk it this weekend – Mignon has furnished every corner of the house downstairs and it looks absolutely amazing.
If you are in the market for a gorgeous new house, or beautiful antiques, or just need an eye-candy fix – stop by the house. Photographs here are courtesy of Sharon Ballas and the Houston Association of Realtors.
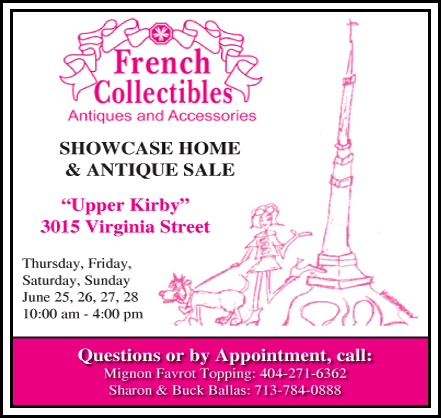
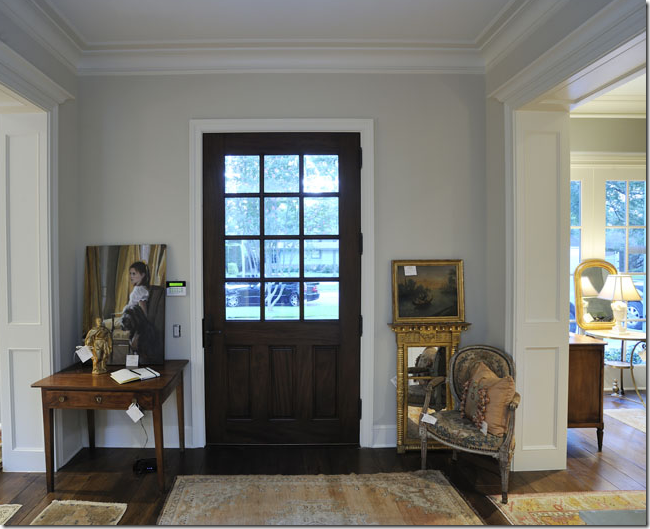 Mignon Topping’s antique feast starts at the adorable front door. Besides furniture, there is a lot of original art work for sale.
Mignon Topping’s antique feast starts at the adorable front door. Besides furniture, there is a lot of original art work for sale.

When you enter the front door, a very large dining room is to the immediate left. I thought this room would be great as a combination library/dining room or there is extra room for a seating area too. I love the chandelier and the dining table and chairs that Mignon brought in. And what a gorgeous rug!

This gilt arm chair really appeals to me, as does the gueridon. But, but, but – that painted chest makes my heart beat just a little faster – how gorgeous is that?!!? WOW! I am in love.

Yum. The art work looks really interesting. So do the candlesticks!

The art work is really incredible – I apologize I don’t know the artists! This canvas is another wonderful piece.

To the immediate right of the front door is a small living room that overlooks the swimming pool. Mignon placed two French settees in this room along with a fabulous screen that I need to get a better look at! And look how darling that foot stool is! A piece like that is perfect for a bit of high contrast pop in a room.
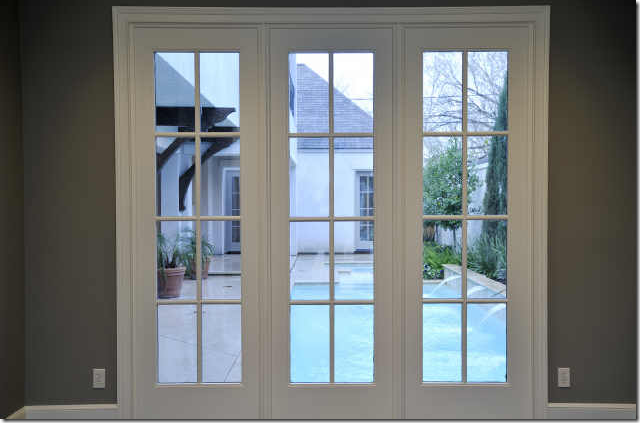
The view of the swimming pool from the front sitting room.

Past the dining and sitting rooms is a large beamed family room and adjoining kitchen. A separate breakfast area is seen through the dual openings. Out the French doors is a wonderful covered outdoor living area, complete with a fireplace AND an air conditioner/heater!!! This family room is incredible – open and inviting. Mignon furnished it with a dining table, but homeowners would probably place their sofa there. The kitchen blends into the area and is barely noticeable at the very end of the room.

A view of the fireplace and kitchen. Notice the beautiful wood doors. I love that large pillow and be sure to notice the painting of dogs above the mantel. I might have to buy that one myself. I love it!!! You can see more of the kitchen in this picture. The island divides the cooking area from the family room.

The same view without furniture. What a wonderful space.

The view of the swimming pool from the other side of the family room. Of course – a homeowner wouldn’t block the view with a gorgeous buffet a deux – but Mignon has more antiques than wall space, so we’ll forgive her!!!

The same view, without furniture, with the breakfast area to the left.

Close up of a pair of Hitchcock chairs and another wonderful mirror and candlestick.
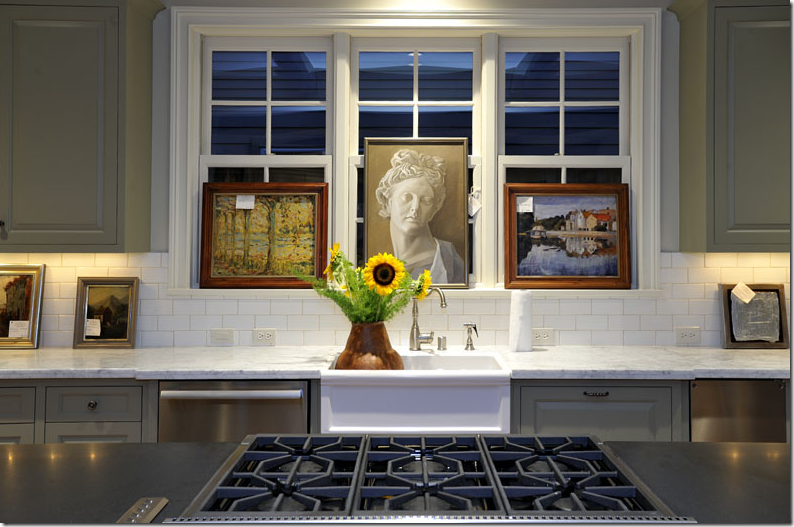
There is a single farm sink – my favorite kind - and white subway tiles along with white marble paired with deep gray cabinets, ala Sally Wheat, Cote de Texas readers’ favorite kitchen. The canvas in the middle is calling me. Joni. Joni. Joni. Buy me. Buy me. Buy me. I am not sure I should go to this sale actually.

A view of the kitchen showing the island and the fireplace in the sitting room.

From the family room through the openings is the breakfast area – or it could be a sitting area. The mini trumeau would be fabulous in a powder room and the painted bergeres would be a perfect pair for a living room or bedroom.

The breakfast area filled with antiques from Mignon. I love the dog paintings – I see a Cavalier King Charles Spaniel that looks too cute.

The covered outdoor living space was decorated by Mignon as if it was an inside space – well it IS air conditioned! The sofa is wonderful, as is the putti painting over the large stone mantel.

So nice – too bad you can’t decorate outdoor spaces like this!

Besides the fireplace, there is an outdoor kitchen with grill. The painted table is wonderful – as is is the trumeau over the desk. I love the way they treated the ceiling with beadboard and beams. This truly is an outdoor room.

I don’t know the artist – but aren’t these wonderful? My favorite is the one in the middle with the white hat and white dress.

A view of the swimming pool and the large outdoor living room.

Looking straight into the living room. The family room is along the right.

View of the outdoor living room without the furniture. The breakfast area is directly to the left.

The vaulted ceiling master bedroom is upstairs with a balcony that overlooks the swimming pool

The master bathroom.

The house was built by Suncor Builders LLC and designed by the outstanding Robert Dame who also is responsible for the famous Octagon House. The house measures at 5,822 sq. ft with 4 bedrooms and 5 1/2 baths, along with a wine room and a huge upstairs game room.
To contact Sharon Ballas, the real estate agent, go here. The schedule for the antique sale and the address is below. Hope to see you there!











































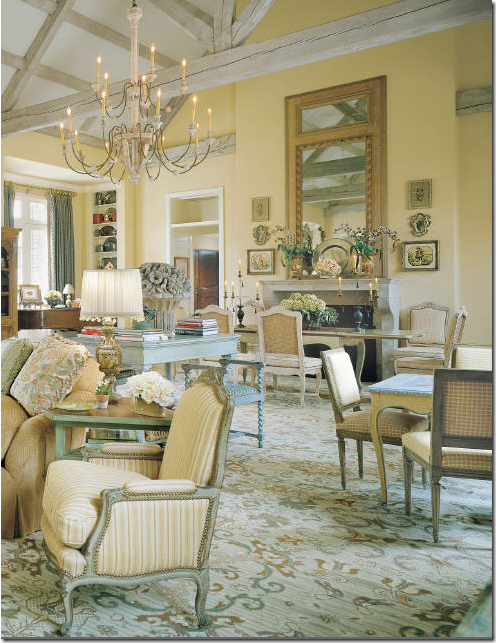


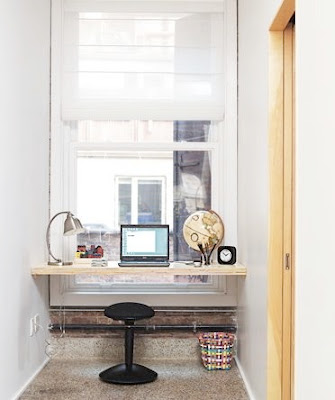
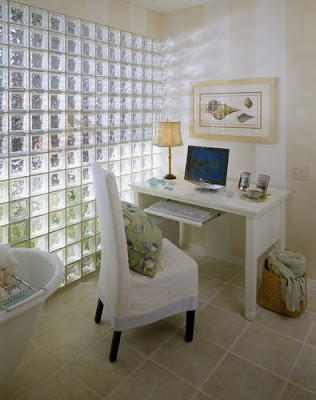
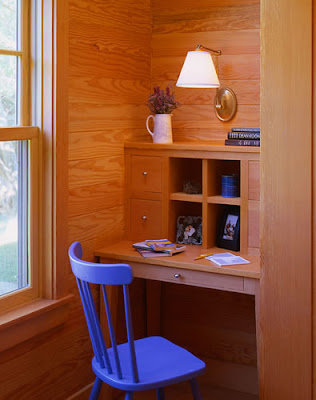
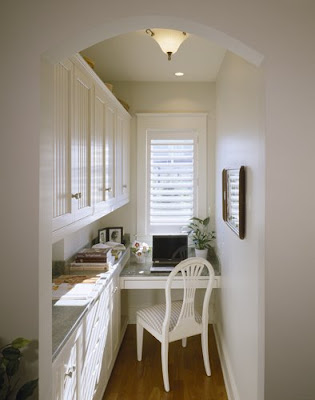
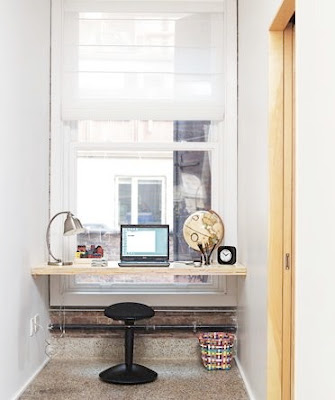
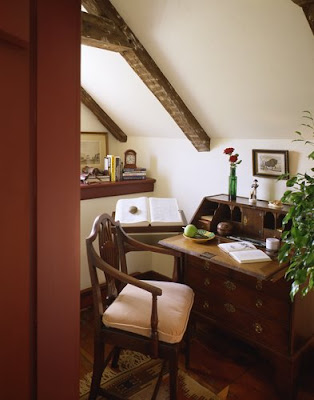
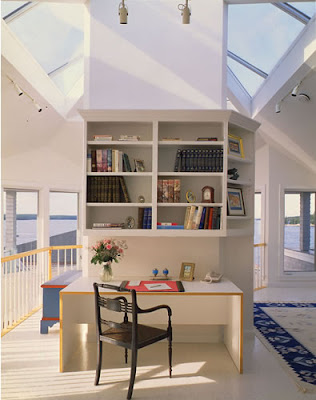 Anthony DiGregario Architects
Anthony DiGregario Architects
