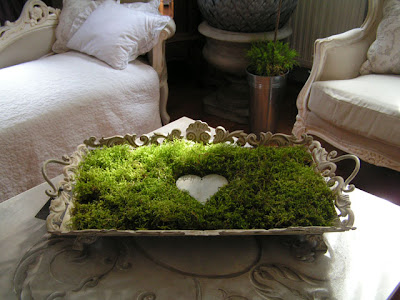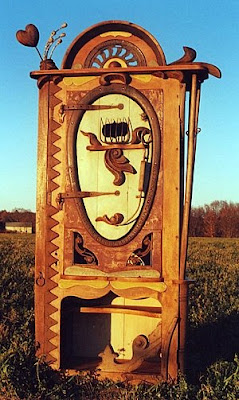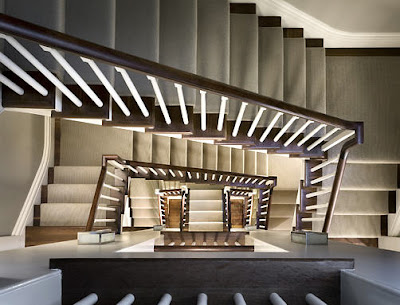 Oliver Hilary Sambourne Messel, born into a well-to-do English family, started his illustrious career as a portrait painter which evolved into costume design and theatrical production. Messel was the toast of London’s theatre set, with legions of talented friends including Hollywood stars. Messel’s career behind the stage sets was highly successful, but it is his career as an interior designer that made him a household name. Surely, his Royal connections helped his popularity. Messel was a favorite uncle to Tony Armstrong-Jones, aka Earl of Snowdon, who was married to Princess Margaret, Queen Elizabeth’s fun-loving younger sister. At 55, exhausted and suffering from arthritis, Messel was lured to the Caribbean island of Barbados by Ronald and Marietta Tree, high society members who helped develop the island into an upper class vacation spot. After a stay with the Trees, Messel and his companion picked up sticks and moved to Barbados, leaving the stage in London far behind.
Oliver Hilary Sambourne Messel, born into a well-to-do English family, started his illustrious career as a portrait painter which evolved into costume design and theatrical production. Messel was the toast of London’s theatre set, with legions of talented friends including Hollywood stars. Messel’s career behind the stage sets was highly successful, but it is his career as an interior designer that made him a household name. Surely, his Royal connections helped his popularity. Messel was a favorite uncle to Tony Armstrong-Jones, aka Earl of Snowdon, who was married to Princess Margaret, Queen Elizabeth’s fun-loving younger sister. At 55, exhausted and suffering from arthritis, Messel was lured to the Caribbean island of Barbados by Ronald and Marietta Tree, high society members who helped develop the island into an upper class vacation spot. After a stay with the Trees, Messel and his companion picked up sticks and moved to Barbados, leaving the stage in London far behind.
Once settled in Barbados, Messel purchased a small, run down bay house called Maddox House which he promptly redid, using his theatrical flourishes to turn the simple house into a Baroque fantasy. He first used elements on Maddox House that eventually became his trademarks: Arches, moldings, columns, shutters, lattice work, and French doors with fanciful fan lights. Once the jet-set who wintered in Barbados saw his villa, they began to beg Messel to design their own houses and thus, at a time when Messel thought he was finally retired, a new career in interior design was born.
Messel was kept very busy designing on Barbados, but a few years after moving there, his friend, Colin Tennant, the 3rd Baron Glenconner hired him to design houses on the small, private island of Mustique that Tennant had purchased in 1958 for $45,000. Working on Mustique from 1960 to 1978, Messel developed 30 house plans, 18 of which were ultimately built. Of all the houses he designed on Mustique, undoubtedly the most famous one is Les Jolies Eaux, the winter escape for Princess Margaret, Messel’s niece-in-law. Tennant had given Princess Margaret and her husband Lord Snowdon the acreage upon which the house was built as a wedding gift. To be sure, Glenconner believed that having a popular Royal living on his island would attract more wealthy customers. Princess Margaret spent many years on the island and by all accounts, was her happiest there. On Mustique, she could escape from England’s Fleet Street and live in private. After her split from her husband, she conducted her affairs with men on the island, away from the paparazzi. Princess Margaret remained on Mustique until she became frail with age. She gave Les Jolies Eaux t0 her son David Linley and his wife Serena who apparently didn’t share his mother’s love of the island. Within a year of inheriting the house, Linley quickly sold it and retreated to a new vacation house in the South of France. Despite the Royal family leaving Mustique, the island today remains popular with English society. Recently Prince William and his girlfriend Kate Middleton returned for their third trip to Mustique.

The Great Room at the Cotton House Hotel on Mustique, a Messel design.
Although Messel is more known for the houses he designed on Mustique, he considered Barbados his true home and it was there that he lived until his death in 1978 at the age of 74. On both islands, Messel’s legacy is lasting. Nowhere is this more obvious than in the descriptions of holiday villas to rent on either Mustique or Barbados: most villas are described as either “designed by Messel,” “built by Messel,” “rebuilt by Messel,” or if there is no actual connection to Messel, the ad will say the house was “inspired by Messel.” One additional legacy of Messel’s is his favorite paint color, a sage color called Messel Green that adorns many of the houses on Barbados today and is still manufactured on the island. While Messel Green was used on the houses on Barbados, on Mustique, Messel chose instead to work with a vivid yellow. Messel was a short man, and one of his quirks was the placement of light switches in the houses he designed. The switches were often located a mere 18 inches from the ground, a fact that many home owners still find odd. Today, a Messel designed house on Barbados or Mustique raises it’s cache considerably. There are web sites dedicated to renting a Messel designed villa, and many owners who renovate a Messel house are careful to preserve the murals he painted and the exotic flourishes he created. In addition to the eighteen houses Messel designed on Mustique, he also was responsible for Cotton House, the main hotel on the island. On Barbados, he redesigned his own Maddox House, Leamington House and Leamington Pavilion, Crystal Springs, Cockade House, Fustic House and Alan Bay and he built Mango Bay from the ground up.

The famous Messel Penthouse Suite at London’s Dorchester Hotel
Oliver Messel’s memory is still alive, not only in the Caribbean, but also in his home country, England. There, the house he grew up in, Nymans, is famous for its gardens and is considered one of the 10 most beautiful in all of England. The family mansion partly burned down in 1947 and was never rebuilt, instead the ruins remain, adding an eerily romantic atmosphere to the gardens. Nymans is part of the England’s National Trust and is open to the public for tours. In London, another popular tourist destination is the Messel Suite at the Dorchester Hotel. Messel designed the penthouse suite in 1953 at the height of his first career as a theatrical designer. Scores of Hollywood legions have stayed at the famous Messel suite, sometimes for weeks on end. And finally, Messel is known for one rather odd, yet intriguing fact. Several years ago, David Linley referred to an uncle he had that was Jewish, which caused quite a stir with royal watchers. The uncle Linley referred to was Oliver Messel, who’s father Leonard Messel was indeed Jewish, descending from a long line of Jewish bankers. Yet, people asked, if Oliver was Jewish, wasn’t his sister Anne the same? And thus, if Anne was, wouldn’t her son Lord Snowdon, Linley’s father be too? And further, wouldn’t that make Linley, a grandchild of the Head of the Church of England, Jewish also? Very interesting, indeed.

Messel’s mother, Maud. His father was Leonard Messel who came from a long line of Jewish bankers. Maud’s daughter Anne was the mother of Tony Armstrong-Jones, the Earl of Snowdon, Princess Margaret’s husband. Anne divorced Tony’s father and later remarried. According to Snowdon’s biographer, Anne was an infamous snob who had little to do with Tony until he became a part of the Royal family.

Nymans, the Messel family home, now part of England’s National Trust. In 1947, the a majority of the house burned. The burned portion was left standing and has become an eerily romantic part of the gardens. Nymans’ gardens are considered one of the ten most beautiful in England and are visited by thousands of tourists each year. In this picture you can see this entire section of the house is an empty shell, without a roof or interior walls. The part of the house not burned is open for tours and is still used for events and garden office duties.
Maddox House, Barbados:

Maddox House, the simple bay house that Messel bought in Barbados. Maddox House was the first house that he redesigned on the island and other residents soon lined up to hire him to remake their own properties. The famous Messel Green paint can be seen on the upper floor shutters and awnings. Messel added all the dramatic and romantic flourishes to the old building – the urns, the fancy windows, French doors, the columns, the gates and the arches.

The back of Maddox House with the terrace and open air living room. Messel was famous for his verandahs, something that was considered impractical because of the weather. Here the terrace leads down to the grounds with a pair of coral stone stairs. So beautiful!

The verandah is made of coral walls and floor, as are many older Barbados houses. Touches of Messel Green can be seen on the iron work on the house.
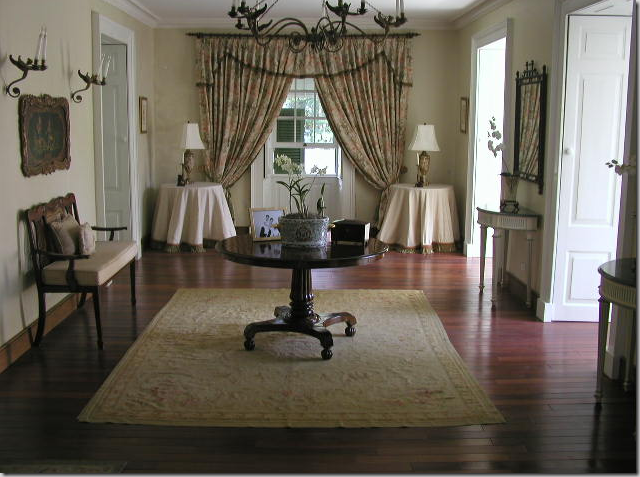
The entry hall at Maddox House is in the style of English Colonial – dark hardwood floors with mahogany furniture.
Cockade House, Barbados:

The beautiful Cockade House, a former sugar plantation, was built in the 18th century and redesigned by Oliver Messel for the Haywood family. Recently, Stair Auctioneers held a sale of all the household goods from Cockade House for the estate of Emma Pauline Haywood. Cockade House is thought to be one of the prettiest houses on the island.
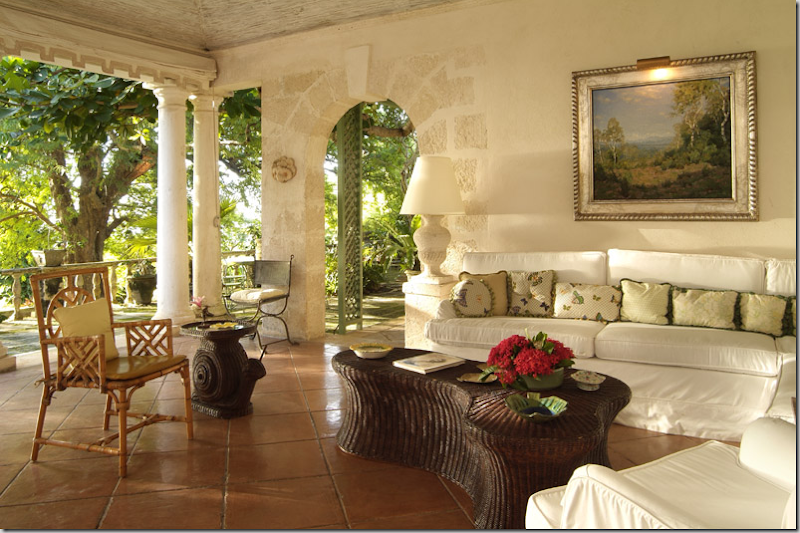
The open air verandah at Cockade House features white slipcovered sofas. The Messel designed arches, trellises, columns and balustrades add to the romance of the villa. The floors are painted and scored concrete, a design element Messel used many times.

The drawing room is strictly English with Messel Green damask upholstery fabric covering all pieces. I love this room! Notice the charming needlepoint pillow on the sofa spelling Cokade – the “c” is missing!” Also notice the pair of child sized wood chairs used as magazine holders – what a great idea!

The master bedroom is filled with beautiful English antiques and breezy, sunny fabrics. Messel added the arched doors giving easy access to the outdoors.

The pool terrace, painted Messel green, features more Messel trademarks - lattice and columns.

Slim Aarons took this picture of Pauline Haywood in 1976. It’s interesting how much the landscaping has grown up over the past 30 years.
Mango Bay, Barbados:

Mango Bay on Barbados was built by Oliver Messel for Pamela and Averill Harriman. As with most Messel designs on Barbados, the house has many verandahs, arches, fanlights, and pavilion like wings.

The verandah facing the ocean. Shutters and curtains are used to protect the outdoor living area from the elements.
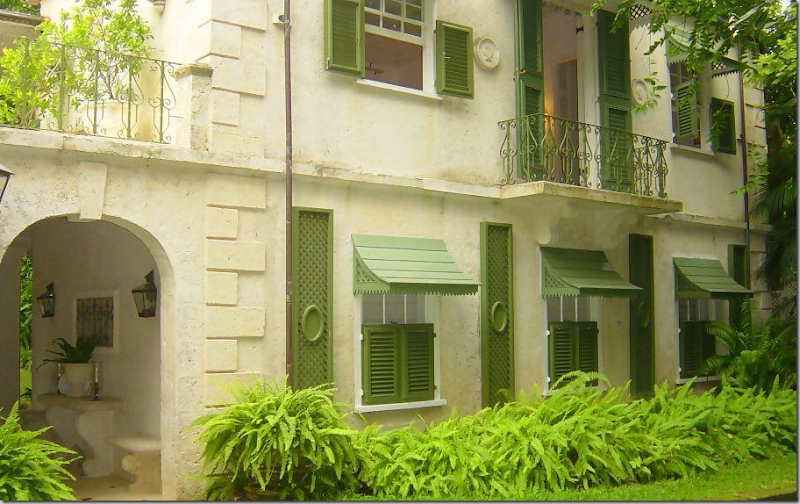
The cottage on the property contains many Messel influences – the Messel Green shutters, metal awnings, lattice work, and iron railings. The house and cottage are both made of native coral stone. Notice the built in console and chairs under the open arch on the left. Utterly charming!
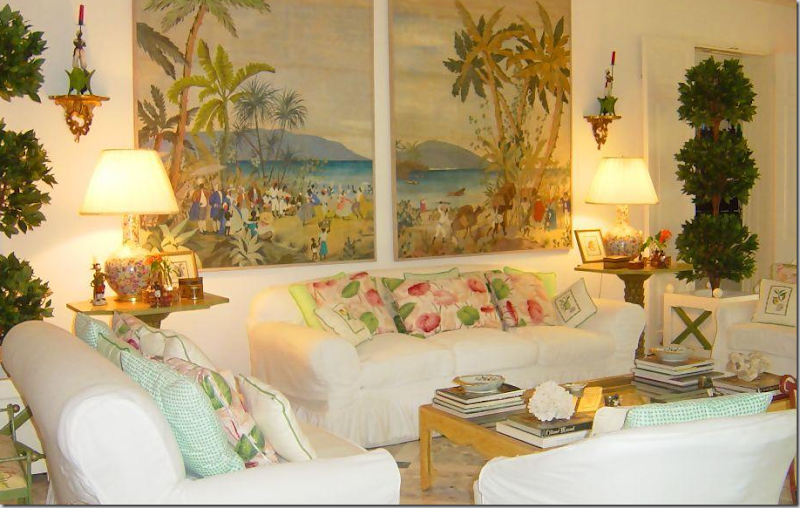
The main living area with its fabulous diptych and white slipcovered furniture. The matching end and coffee tables are charming, as are the wooden planters.

The same room with a view towards the open verandah.

The verandah is smartly furnished with white slipcovered furniture. Lots of blue and white porcelains give it a summery feel. Notice the blue and white tiles set into the back wall, along with a medallion installed above.

Another view of the veranda.
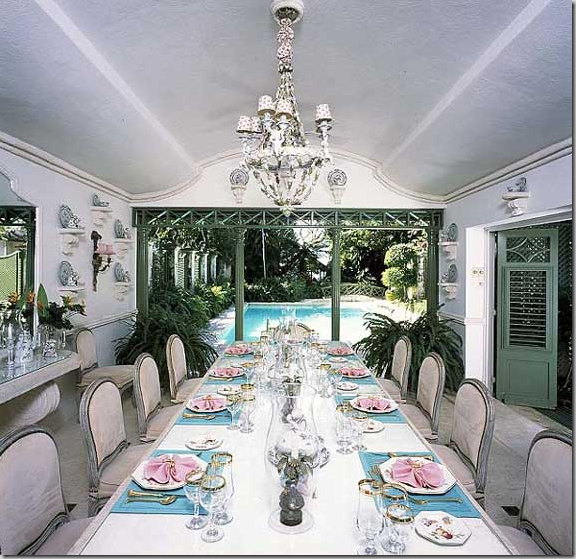
The dining room is a Messel fantasy, with Messel Green wood chairs, shutters, and columns. Notice the detail on the shutters and above the columns. Small shelves hang on the walls around the room displaying china.

A close up view of the swimming pool. Notice the Messel Green bridge and the beautiful coral and lattice fence on the left. Past the swimming pool is a dining pavilion.

The dining pavilion with a coral stone table, has the same Messel Green columns and fretwork as the main house. Messel liked to use lanterns in his designs – this one is a beauty.

The master bedroom as Messel probably designed it. One fabric covers all the bedding, curtains and furniture. The vanity is made of Messel Green lattice. Notice how the curtains cover the doorway to the bathroom.

A guest room, also probably designed by Messel.
Leamington Pavilion, Barbados:
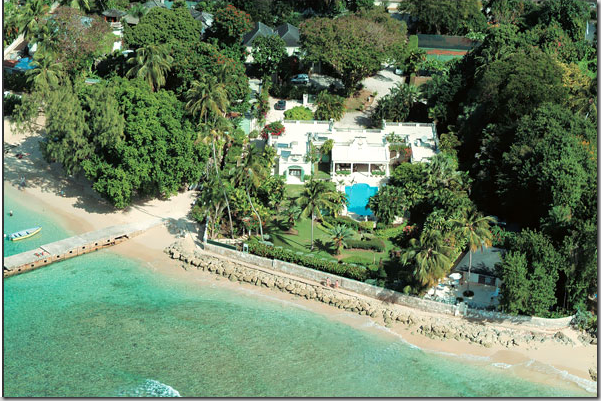
Leamington Pavilion started out as a storage building for Leamington House – the main house on the estate. In the 60’s Oliver Messel turned it into a baroque fantasy for an Ambassador who lived here. There are a number of houses on this beachfront property, each can be rented separately. In the 90’s the new English owners hired fellow countryman, interior designer, Nicholas Haslam to redecorate the pavilion. Haslam was asked to redecorate it again in 2005.

The pool area with two pavilions added by Messel.

Messel Green and lilac with arches, lattices, mirrors, urns and lanterns create an open air fantasy room shown redecorated by Nicholas Haslam.

Another view shows the open air room with the architectural elements that Messel created to turn a storage building into a villa.

The loggia room by Haslam, first redone in the 1990s. Haslam documented this project in his book Sheer Opulence in 2002. Thanks to an eagle eyed CdT reader for that reference!!
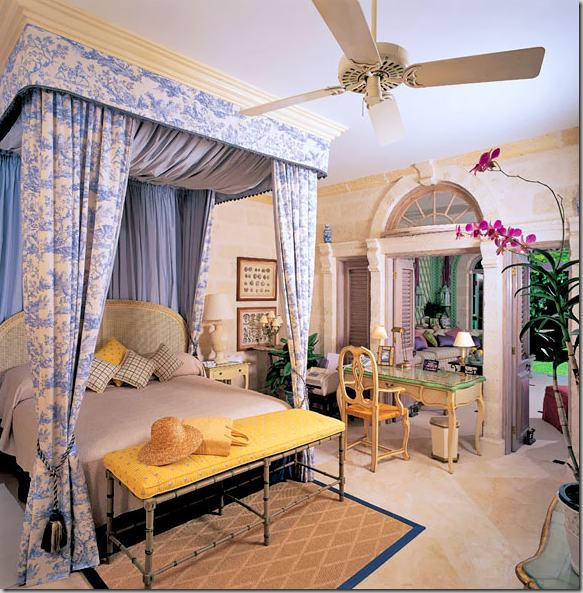
This bedroom leads off the fantasy room above. Haslam created the arches with fan lights above, set off with stone moldings. The built in canopy is dressed in blue and white toiles with sunny yellow accents.

The same bedroom as originally decorated by Haslam in the 1990s. I like this design better than Haslam’s updated version. Which do you prefer? Notice the floors were updated too. Before Haslam redesigned the house, all the floors were this blue terrazzo. Haslam kept the bed, the prints, the corner pedestal, and the bench, but changed out the desk and the fabrics.

A view of Leamington Pavilion’s back facade shows all the additions and flourishes that Messel added to the former storage building. The louvered doors and balustrades, arched windows, loggias and urns turned a simple building into a baroque fantasy.

Leamington Pavilion’s dining room is open to the back terraces. A fantasy of shells and stone, Haslam says this dining room is considered the prettiest on the island.

The living room as updated by Haslam in 2005. This rooms opens to the back verandah and swimming pool.
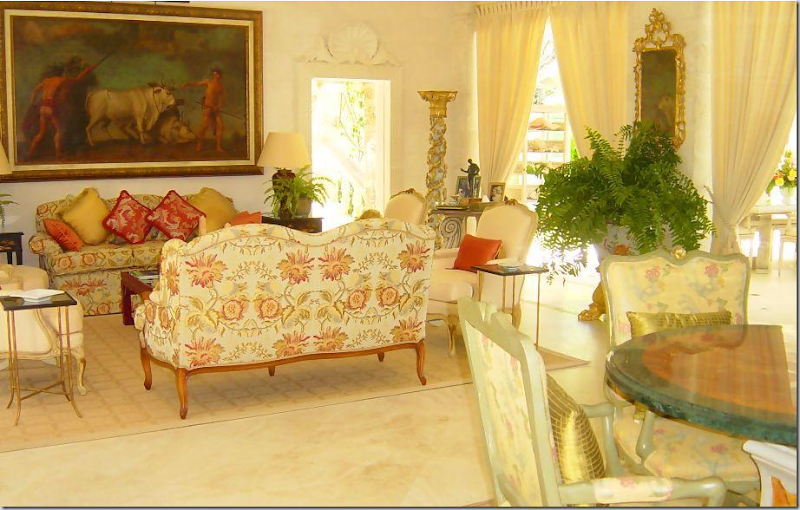
Another view of the living room showing the card table.

The verandah outside the living room. Messel designed the outdoor room with curtains and columns.
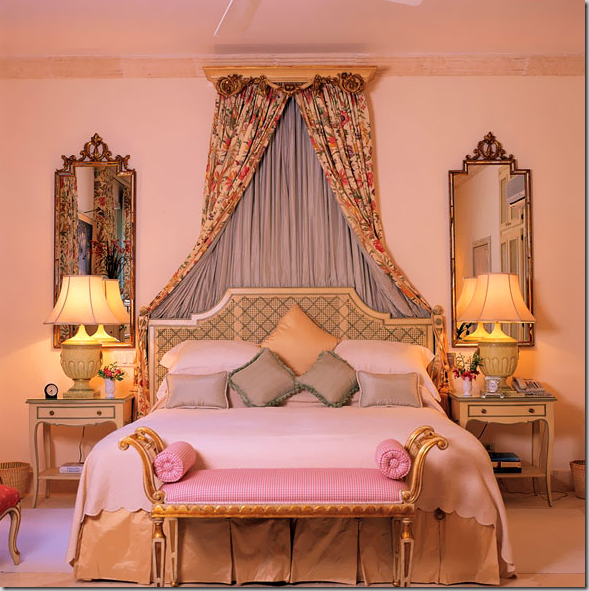
Another Leamington Pavilion bedroom redecorated by Haslam.
Fustic House, Barbados:

The Messel Green gates lead to Fustic House, the largest private estate on Barbados.

The front circular driveway with Messel-designed chinoiserie styled lanterns and benches.

Aerial view of Fustic House
Fustic House is considered Messel’s greatest contribution to the island of Barbados. The property is the largest private estate in Barbados, located on over 11 acres overlooking the ocean, though the property is not ocean front. There are three houses on the estate; the original building, called the Great House, dates back from 1740 with Jacobean architecture. The Great House is built of coral stone as are many of the older buildings on the island. Messel was first hired to restore the Great House. The second house, the Messel Wing was built by Messel when the Great House was redone. The third house, the Plantation Wing was added recently in the style of Messel. The large swimming pool at Fustic House was created by Messel to resemble a lagoon. It remains one of the most beautiful areas on this remarkable estate. Fustic House sleeps 12 people, for a one week minimum. While very pricey, divided by each person, it is the cost of a luxury cruise. For more information including floor plans go here.
The Great House of Fustic:

The Great House, the original house on the sugar plantation of Fustic, was built in 1740. Messel redesigned the building, adding trellises, fan windows, and other decorative elements.

The Great House sitting room. Messel painted the concrete floors Messel Green, then scored and sealed them. The white walls, green floors and slipcovered furniture is used throughout two of the houses on Fustic.

The sitting room and library in the Great House.

The master bedroom in the Great House. All the bedding and curtains are the same throughout the property. The fabrics are in Messel Green.

The bathroom in the Great House with white marble.
 sd
sd
The second bathroom in the Great House.

The balcony in the Great House that Messel added – painted Messel Green, of course! He also designed the decorative railings.

The second building is the Messel Wing, which he built for Fustic. There is, as always, an open air living area, this time with a terrace on top.

The bedroom in the Messel Wing. These bedrooms are stylistically matched to the first building for continuity.

The second bedroom in the Messel Wing, with the trademark green concrete floors and green and white linens.
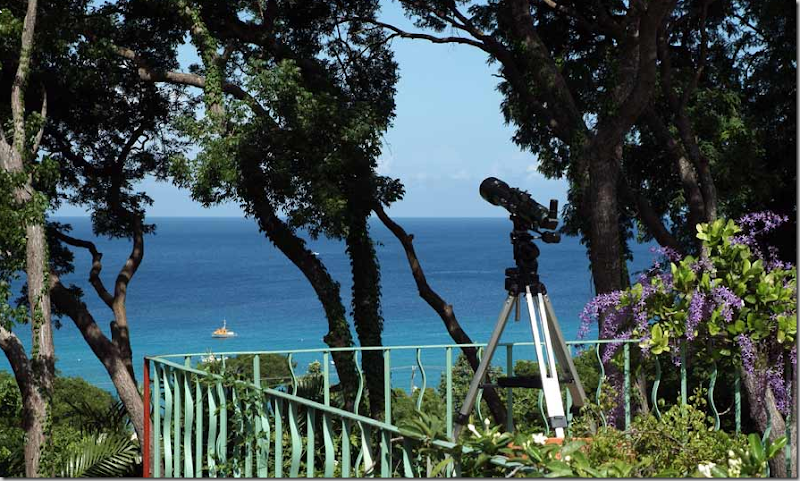
Ahhhhhhh - the view of the ocean from the Messel Wing.

The Messel Wing and the Great House connect at the terrace where most meals are eaten outside. Shutters replace doors in this wing.
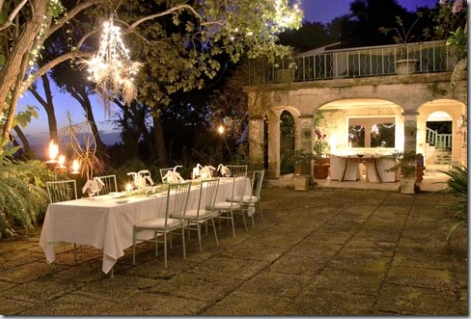
The terrace at night set for dinner.

There is an indoor dining room, on the ground floor of the Great House, but most meals at Fustic House are eaten outdoors.

The open air sitting room with white slips in the Messel Wing, overlooking the ocean.
The Plantation Wing:

The newest building, the Plantation Wing. Built after Oliver Messel worked on Fustic, Messel Green paint was used throughout. The house actually more resembles the houses Messel built on Mustique, than on Barbados. Borrowing from Messel’s use of verandas, other features that he used were added here, such as columns, fanlights, and shutters.
.

The Plantation Wing’s outside sitting room, furnished in the popular Caribbean style, English Colonial.

The bedroom in the Plantation Wing. The high ceiling with exposed rafters and beams is reminiscent of Messel’s Mustique houses.

Outdoor shower in the Plantation Wing.

The second bedroom in the Plantation Wing with it’s raised ceiling and English-Anglo decor.
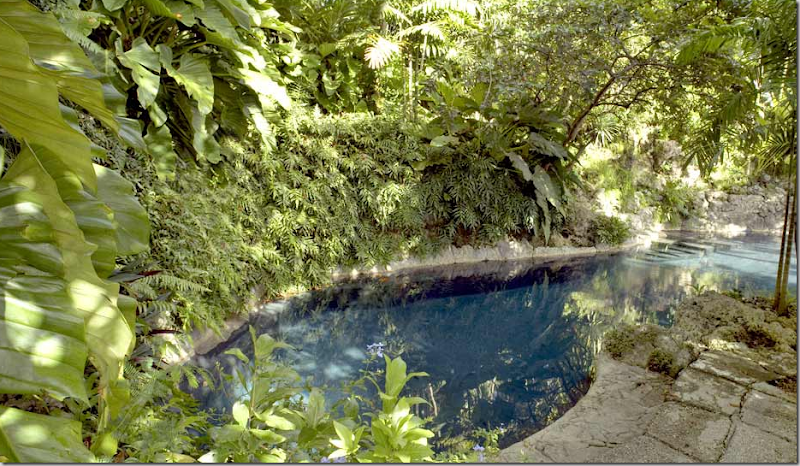
The lagoon-styled swimming pool that Messel designed and built at Fustic. The pool was made by blasting its form out of coral stone. At night, the pool is uplighted for midnight swims – I’m game!

The deck overlooking the lagoon pool.

At Fustic House, ancient caves have been discovered on the property and are being excavated. Fustic remains the most private and romantic estate on Barbados. Along with the lagoon pool, there is a natural lake on the property. A running tract is being built that will encircle Fustic House, and there is a large park consisting of centuries old mahogany trees. The house comes with a staff of 14, including one of the most famous chefs on the island. Guest have full use of the beach club five minutes away and a speed boat comes with the estate. Fustic House is said to be Messel’s favorite project.
I’m so ready to go!!!!!!!!! I just need to find 11 more people.
The Mustique Years:

Oliver Messel during his Mustique years
Since the island of Mustique was relatively uninhabited when Glenconner purchased it, there were few romantic sugar plantations for Messel to restore. Instead, he drew up plans for thirty houses to be built, though only 18 ever were. Without a doubt, the most famous house on Mustique that Oliver Messel designed was Princess Margaret’s Les Jolies Eaux, built on the acreage that Glenconner gave her as a wedding present. Although Glenconner and the Princess were friends (his wife was a lady-in-waiting to Princess Margaret,) Glenconner obviously saw the advantage of having royalty on Mustique to help lure more of the titled set. In the end, after almost 30 years of fun on Mustique, suffering the after effects of strokes, Princess Margaret gave the house to her son David Linley who then promptly sold it. Princess Margaret was said to not be too pleased.
On Mustique, Messel abandoned his beloved Messel Green for a bright, sunny yellow. Today, many of the houses on the island are still painted this vivid color. The typical Messel designed house on Mustique consists of a series of rooms, connected together, each with its own roof – which allowed for vaulted ceilings made of pecky wood rafters and beams. The houses resemble small attached pavilions and are more contemporary in style than his Barbados homes, many of which were centuries old. Some of the Mustique houses don’t have the verandahs that Messel was so famous for on Barbados. The Mustique houses are indeed unique to the island. Today, a Messel designed house on Mustique is highly coveted and the ones that are rented out proudly advertise their provenance. Messel’s influence on Mustique remains strong.

Aerial view of Princess Margaret’s house on Mustique. This view shows the “pavilion” style of home he designed on Mustique. When the new owners of the villa decided to update, they added the infinity pool and the two guest pavilions next to the pool. Princess Margaret and Lord Glenconner were at first worried the owners would tear down the house and rebuild. When visiting the newly remodeled villa, Glenconner was quite pleased to find it still retained the feeling of the original Messel designed house.

The new infinity edged swimming pool is flanked by two recently built guest houses.

The living room, redecorated.

A view of the living room, across to the dining room.

The bedroom with its English-Anglo styled four poster bed. This bedroom is located in one of the new pool pavilions.

Dining room in the main house. There is another dining room in one of the pool pavilions.

A bedroom with a chinoiserie styled bed.

A beautiful, tanned and relaxed Princess Margaret at her villa on Mustique. I love the blue and white batik fabric on the sofa and prefer it to the fabric that replaced it! After her divorce, the Princess continued to vacation on the island, seeing boyfriends here, away from the paparazzi.

Proving that English Royals still come, Prince William and his girlfriend Kate Middleton have vacationed on Mustique three times, though they don’t stay at his aunt’s villa. Instead, the last time they visited this past year, they stayed at an Oliver Messel designed house - Rocina. Here they are shown at a party celebrating the 40th anniversary of The Mustique Company.

The couple on the water in Mustique. Kate’s parents and sister were believed to be with the couple on this trip. These pictures of the bikini-clad Kate caused a furor because taking photos of famous people on the island is rare as paparazzi aren’t allowed on Mustique.

Rocina, where Wills and Kate stayed, is more contemporary in feel than many of Messel’s Mustique villas.

The open air veranda at Rocina, furnished in typical beach style with wicker and white slips.

The main living area of Rocina overlooks the verandah.

The new owners built an addition to the Messel villa that added seaside bedrooms. I wonder if this is the room where Prince William slept? Kate probably stayed in one of the main house’s bedrooms. :)

Pelican Beach, a bright yellow Messel Mustique house with a celebrity past. A few years ago, Mick Jagger bought Pelican Beach for approximately 4 million dollars. At the time, this was to be his third home on the island and was rumored to have been bought for his ex Jerri Hall’s use. His nearby main house is available to rent but beware: renter’s application must be personally approved by Mr. Jagger himself, who, it is said, is quite picky about the people he lets rent his villa! At the Mustique Company 40th Anniversary party, Mick Jagger was reported to have serenaded Wills and Kate, along with the other party goers. Other stars who have lived on Mustique include singer/songwriter David Bowie, whose Bali inspired villa recently sold for mega millions. It, too, is now available for rent. Tommy Hilfiger has a gorgeous mansion on the island, which, unfortunately, he does not rent out.

Sea Star, a Messel designed Mustique villa that retains original murals drawn by the theatrical designer Messel.
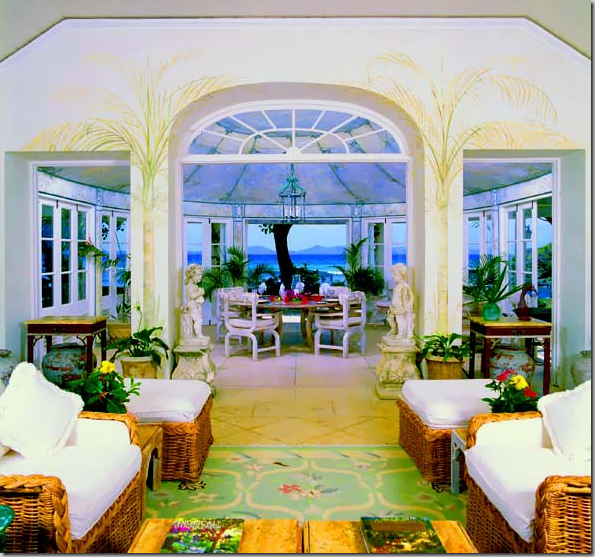
The living room of Sea Star with the original murals drawn by Messel. This room overlooks the horseshoe shaped dining room with even more murals.

Yellowbird is one of the original Messel designed houses on Mustique in the bright yellow color that distinguishes his houses here.

The pool at Yellowbird. This closeup of the house shows traditional Messel details – fanlights, French doors, gingerbread trim, and columns.

Yellowbird’s living area is on the second floor providing a better view of the bay. On Mustique, no houses are allowed to be built above the treetops, thus securing views up the hillside.

The dining pavilion at Yellowbird.

The master bedroom with dark hardwoods, bright white walls, and English styled curtains.
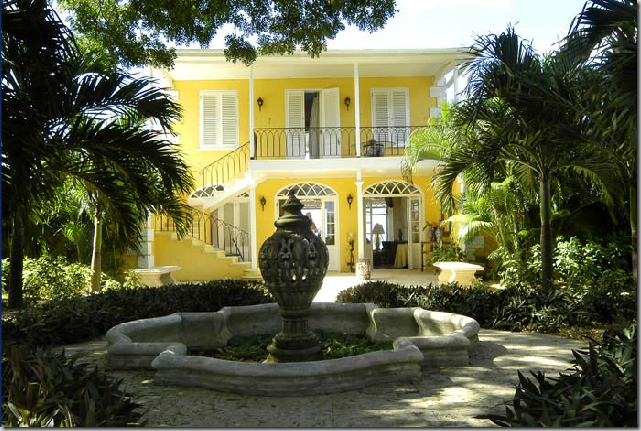
Blue Waters: The front side of Blue Waters, another yellow house on Mustique designed by Messel , is replete with beautiful fan lights, shutters and French doors. The landscaping at Blue Waters has much of the romance more typically found on Barbados.
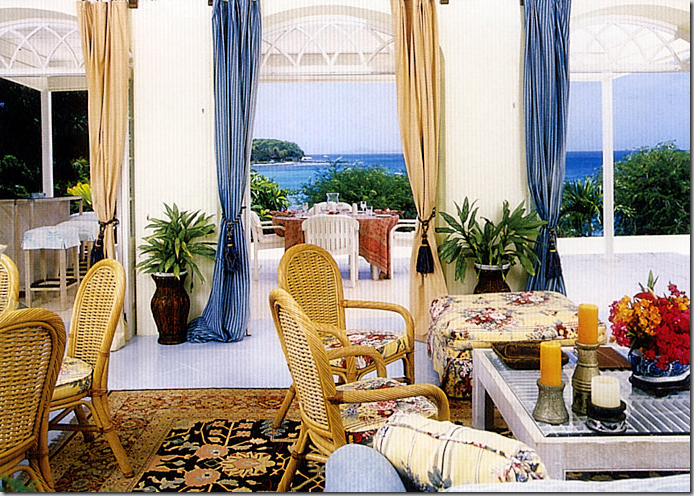
Blue Waters, white floors and white walls, with yellow and blue fabrics.

Zinnia, a large house on Mustique, retains much of its original fanciful Messel design elements. It appears the owners have done what several others have – added a pair of pavilions flanking an infinity edged swimming pool. Just as at Princess Margaret’s villa, this leaves the houses with two swimming pools.

The dining room at Zinnia retains the murals drawn by Messel.

The spiral staircase with its skylight and Messel murals of columns, birds and palms.

The living room, overlooking the dining room and spiral staircase at Zinnia. Columns are used to separate the rooms.

Phibblestown is a charming smaller Messel Mustique home, painted the bright yellow.

The front of Phibblestown with its open verandah and romantic pond.

Phibblestown’s mango orange living room with the raised roof that Messel used in many of the Mustique houses.

Point Lookout has one of the most unusual and beautiful locations on the island of Mustique.

Point Lookout, a series of Messel designed pavilions, overlooks two sides of a peninsula.
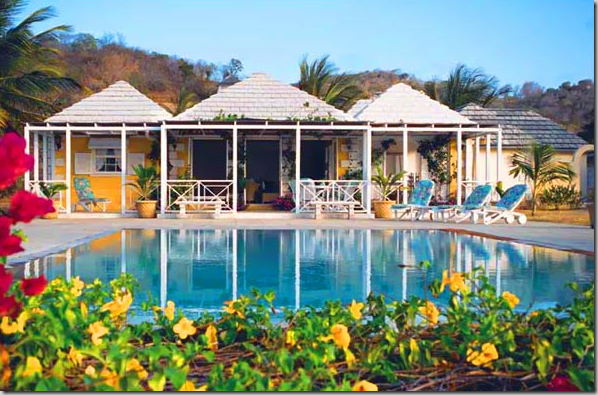
Grasshopper, a small, Mustique bright-yellow pavilion styled house.

And Grasshopper, shown here, remodeled with it’s classic Messel porch, columns, and railings removed.


The pecky wood ceilinged living room at Grasshopper after……

And before. I like the before decor much better. Many of the web sites for the villa rentals show different decor stages of the same home. Sometimes it’s difficult to tell which is the remodeled view and which is the older view.

Clonsilla is unusual for a Messel Mustique home as it is not bright yellow.

The living room at Clonsilla, bright and cheery with the beautiful fan lights and French doors Messel is famous for. What a view! The lantern in Messel Green is a sentimental decorating choice.
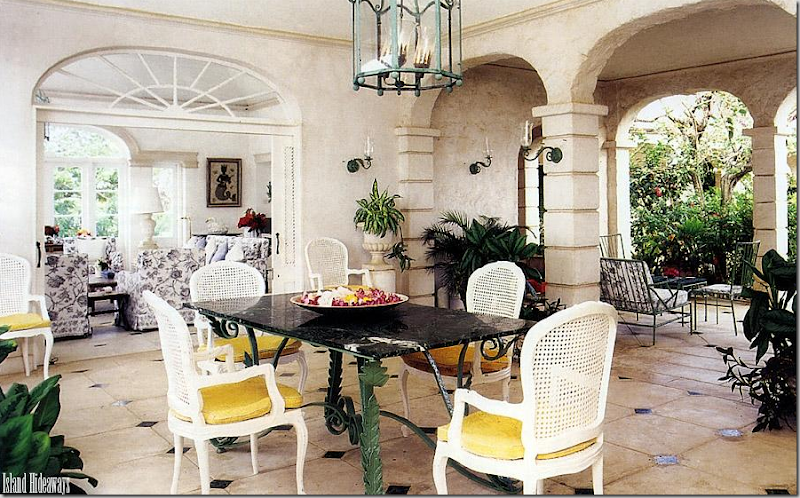
Clonsilla has beautifully designed interiors. Shown is the typical Messel loggia with arches and fan lights. Again, the same lantern was used. Messel favored lanterns on the islands over chandeliers and of course, lanterns are the traditional choice for a windy beach house. The marble topped dining room table might be a design of Messel’s - in some houses, he designed furniture for the owners. In one non-Messel designed villa, the owners advertise that their dining room table was made by Messel – showing just how important it is that the Messel name be attached to the rental pool!

Gingerbread, a sprawling beach house named after it’s Victorian styled trim.

The porch on Gingerbread looking out towards the beautiful Caribbean waters. Notice the railings – they appear to be the same as what Messel designed for the beautiful Fustic House on Barbados!
And finally, FINALLY (are you still reading?) Oliver Messel was responsible for the design of the Cotton House, the main hotel on Mustique. Glenconner hired Messel to redesign the centuries old sugar mill and warehouse into a small hotel. At first, guests were not charged to stay at Cotton House, rather the villa owners used its rooms to house their overflow vacationing visitors. The Cotton House has grown over the years and recently was extensively remodeled. For years, it remained the only hotel on Mustique, though now, there is also a five bedroom boutique hotel on the island.
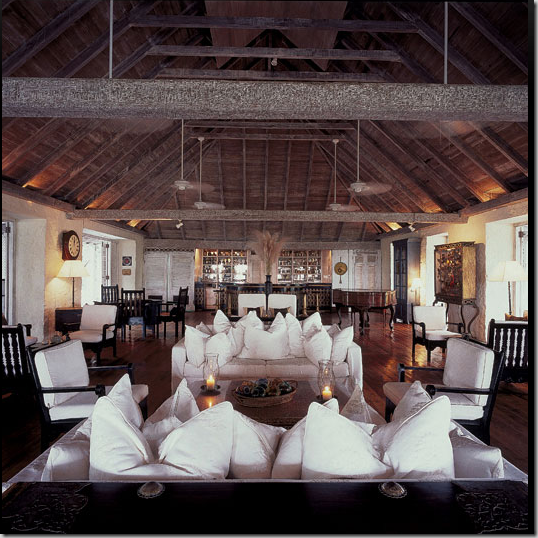
A view of the lobby at the Cotton House with the wood rafters and raised roof found in many Messel designed Mustique villas.
For more information on Oliver Messel, see a retrospective of his film work at the Victoria and Albert Museum here. Messel is the subject of two biographies, available here and here. A small book Messel wrote on costume design in 1933 is available here. The wonderful book, Architecture and Design in Barbados, has several Messel houses detailed in all their glory, available here. Additionally, his sister, Anne, Countess of Rosse and mother of Lord Snowdon, created The Messel Family Dress Collection, which consists of over 500 dresses worn by five generations of Messel women, Oliver’s mother Maud and his grandmother included. The dress collection shown in several museums is the subject of a book, available here and online information about the Messel dress collection is here. For information about visiting the Messel home and gardens, Nymans, please see here. And last, for information on the Messel Suite at the Dorchester in London, go here.
 I had a Martha moment this week and decided to make a batch of cookies to give to my friends for Valentine's Day. The recipe is based on my favorite White Chocolate, Cranberry, Macadamia cookies that I used to pick up as a special treat. Everyone enjoyed them so I thought you might like the recipe too!
I had a Martha moment this week and decided to make a batch of cookies to give to my friends for Valentine's Day. The recipe is based on my favorite White Chocolate, Cranberry, Macadamia cookies that I used to pick up as a special treat. Everyone enjoyed them so I thought you might like the recipe too!
